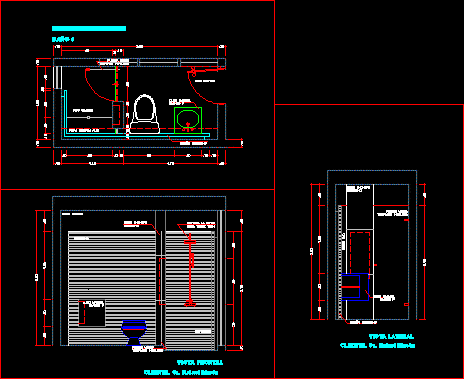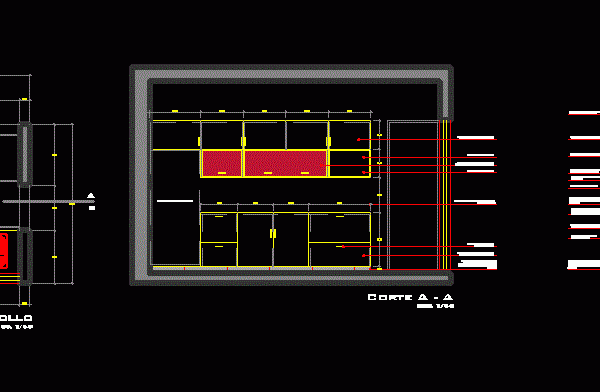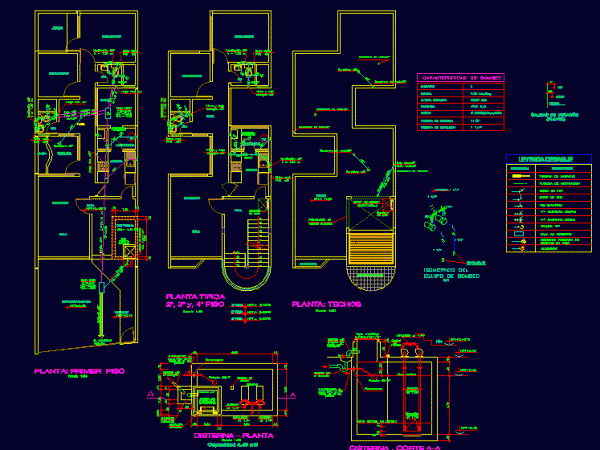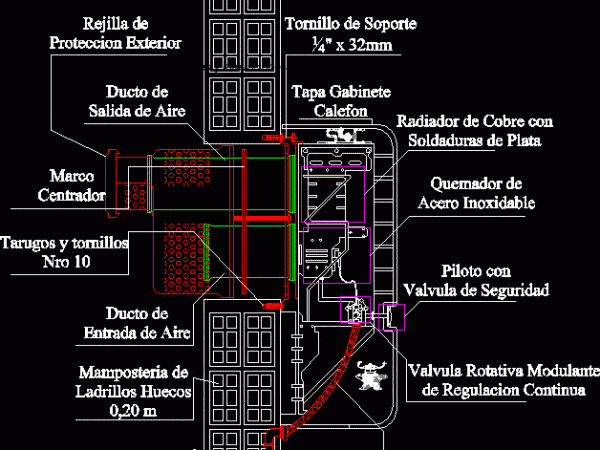
Cortes Health Room DWG Plan for AutoCAD
Floor Plans plant, cuts and health-room walls, indicating scale finishes Drawing labels, details, and other text information extracted from the CAD file (Translated from Spanish): Granite floor, Proy. High window,…




