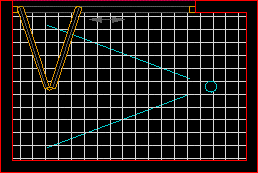
Subdivision Maps DWG Block for AutoCAD
8,5 HECTARES DIVIDED INTO INDIVIDUAL LOTS OF 7×15 METERS AND URBAN COMMUNITY LOTS 200 SQUARE METERS. Drawing labels, details, and other text information extracted from the CAD file (Translated from…

8,5 HECTARES DIVIDED INTO INDIVIDUAL LOTS OF 7×15 METERS AND URBAN COMMUNITY LOTS 200 SQUARE METERS. Drawing labels, details, and other text information extracted from the CAD file (Translated from…

Unity(Unit) of relaxation and individual filtration of the special gaseous fluids in hospitable(hospital) and medical circles Drawing labels, details, and other text information extracted from the CAD file (Translated from…

Design rung ladder with individual brackets, wooden steps and handrails Drawing labels, details, and other text information extracted from the CAD file (Translated from Spanish): Issue number, Flat number, Label…

Individual vent – water heater – Detail Drawing labels, details, and other text information extracted from the CAD file (Translated from Spanish): Injector ring, concrete slab, Ventilation duct detail, Asbestos…

Individual shower ,constructed in building work Language N/A Drawing Type Block Category Bathroom, Plumbing & Pipe Fittings Additional Screenshots File Type dwg Materials Measurement Units Footprint Area Building Features Tags…
