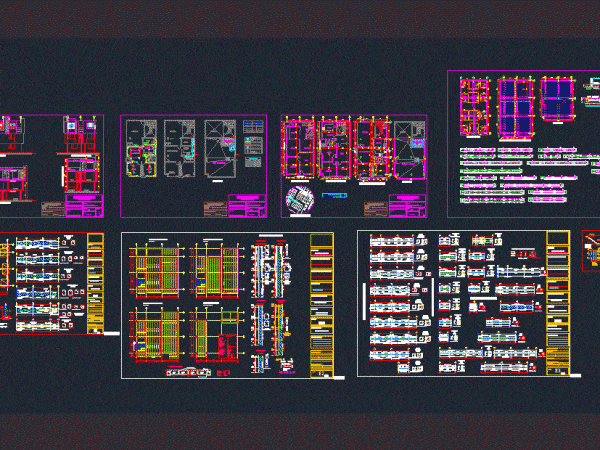
Horizontal Property DWG Block for AutoCAD
This property; has 5 floors; each of which has individual departments. On the first floor there are 2 bedrooms apartments distributed; dining room; wc; kitchen and courtyard of clothes. I…

This property; has 5 floors; each of which has individual departments. On the first floor there are 2 bedrooms apartments distributed; dining room; wc; kitchen and courtyard of clothes. I…
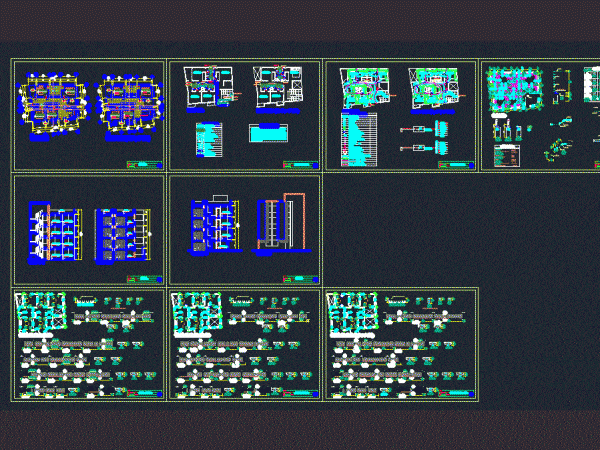
PALOMARES PROJECT DESIGN OF INDIVIDUAL APARTMENTS (bedroom and bathroom private) CONTAINS 4 :LEVELS – FIRST FLOOR – FLOOR TYPICAL 2; 3; 4 – CUTTING A, B, C – LIFT (with…
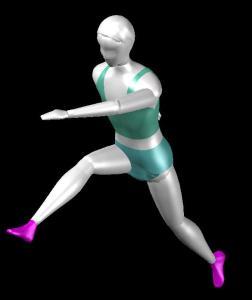
3D Motion Model – modeling solids – no textures Language English Drawing Type Model Category People Additional Screenshots File Type dwg Materials Measurement Units Metric Footprint Area Building Features Tags…
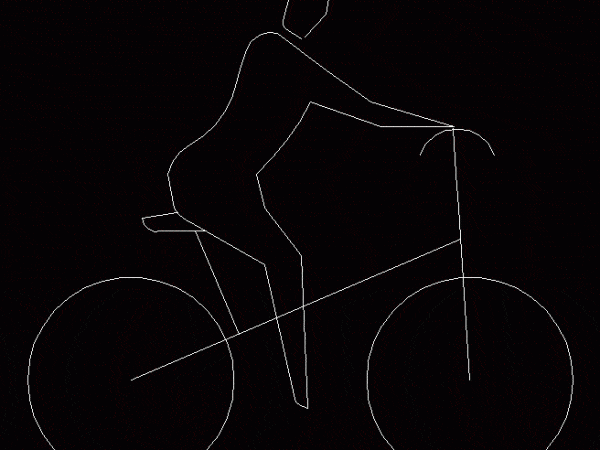
Contour Language English Drawing Type Block Category People Additional Screenshots File Type dwg Materials Measurement Units Metric Footprint Area Building Features Tags autocad, block, contour, DWG, individual, man, people
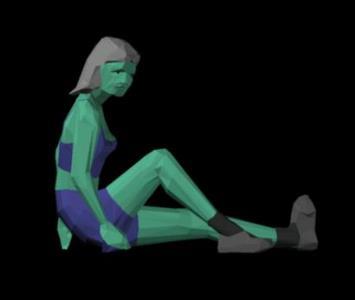
File that shows a person resting in 3D Raw text data extracted from CAD file: Language English Drawing Type Model Category People Additional Screenshots File Type dwg Materials Measurement Units…
