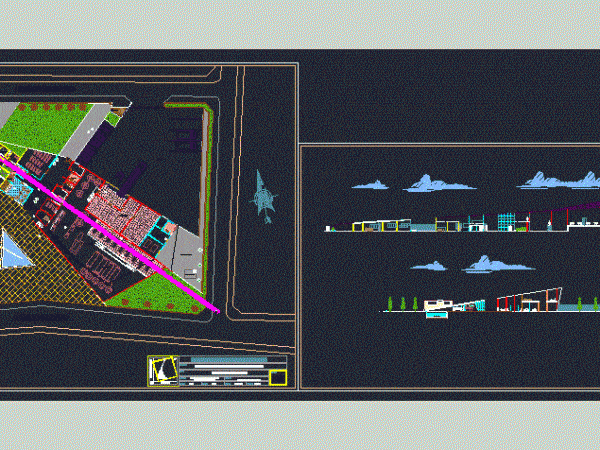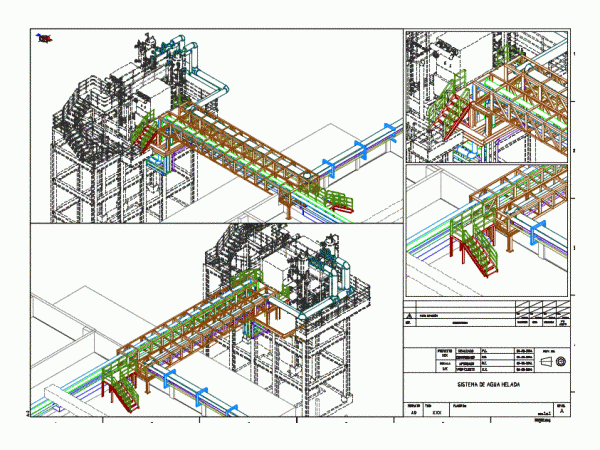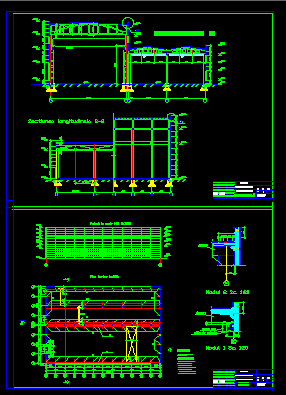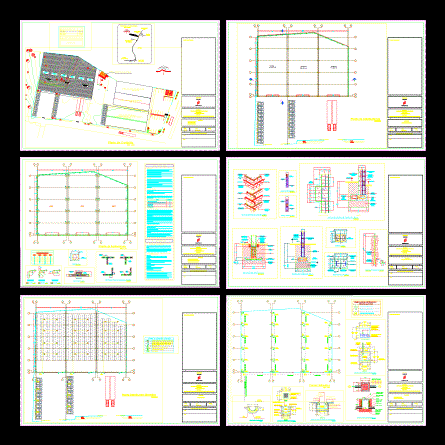
Dairy Plant DWG Elevation for AutoCAD
Up of a dairy plant / Cortes / Elevations / Structures / Sanitary Installations and electrical Drawing labels, details, and other text information extracted from the CAD file (Translated from…

Up of a dairy plant / Cortes / Elevations / Structures / Sanitary Installations and electrical Drawing labels, details, and other text information extracted from the CAD file (Translated from…

Structure – equipment – isometric Drawing labels, details, and other text information extracted from the CAD file (Translated from Spanish): flat water frost.dwg, xx, vºbº client, ice water system, format,…

Planta industrial building type Drawing labels, details, and other text information extracted from the CAD file (Translated from Romanian): on the spot, steel stud stand, foundation beams, insulated foundation, stylus,…

Industrial Building – Plants – Sections Drawing labels, details, and other text information extracted from the CAD file (Translated from Catalan): modifications:, guillem valdés aleman, plan:, project:, property:, engineer:, delineation:,…

Industrial metal frames ship beams w – plants – sections – Construction Details Drawing labels, details, and other text information extracted from the CAD file (Translated from Spanish): tree pine,…
