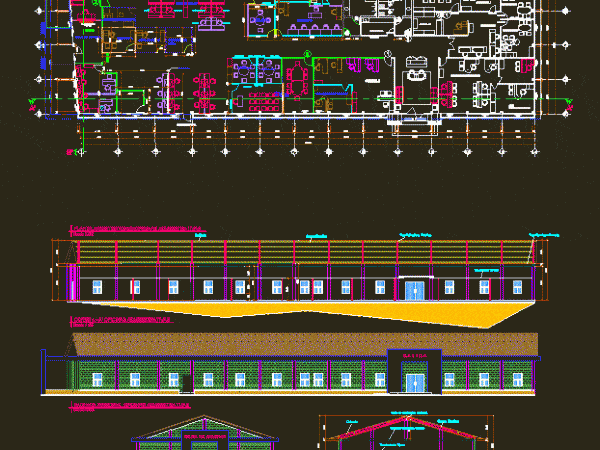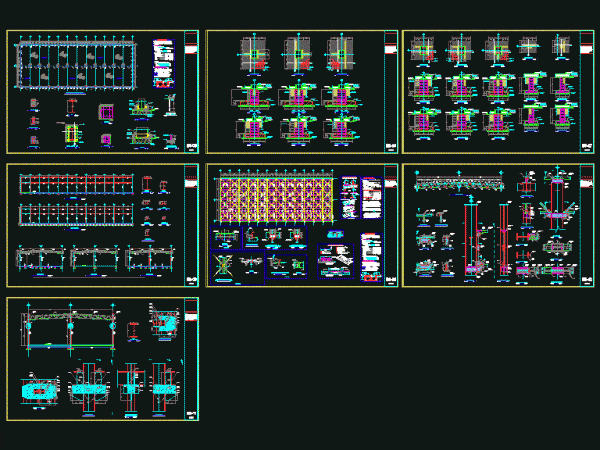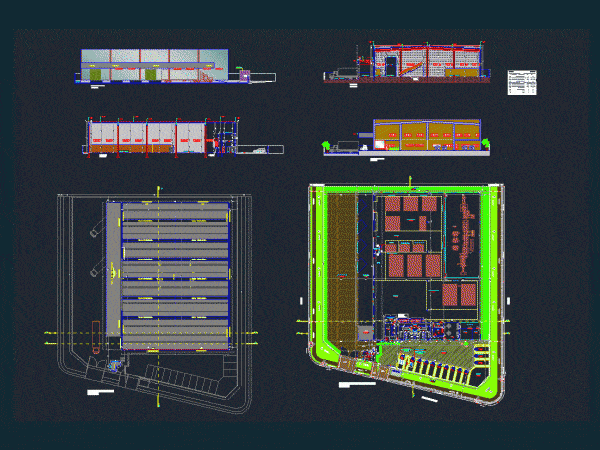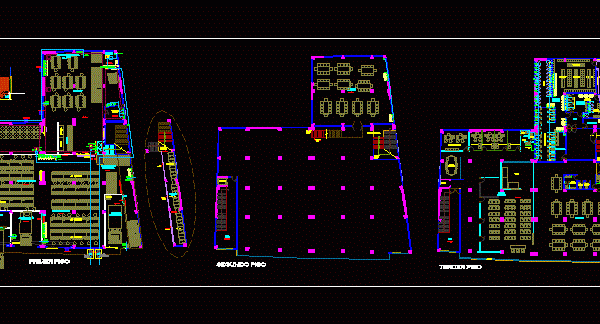
Administrative Offices DWG Plan for AutoCAD
Floor Plans; Side facade; Front facade;dimensions. Drawing labels, details, and other text information extracted from the CAD file (Translated from Spanish): star, salica del ecuador, lateral facade administrative offices, waiting…




