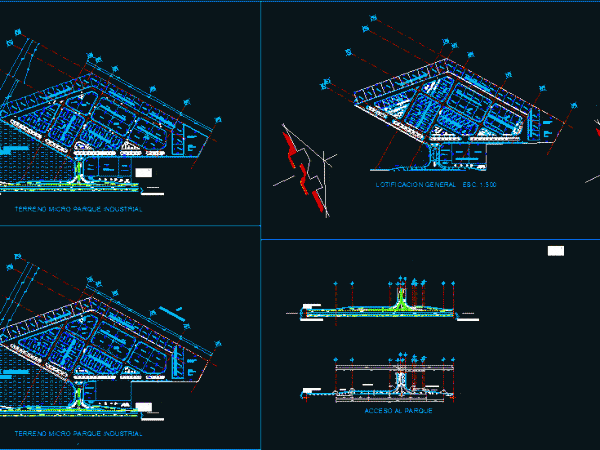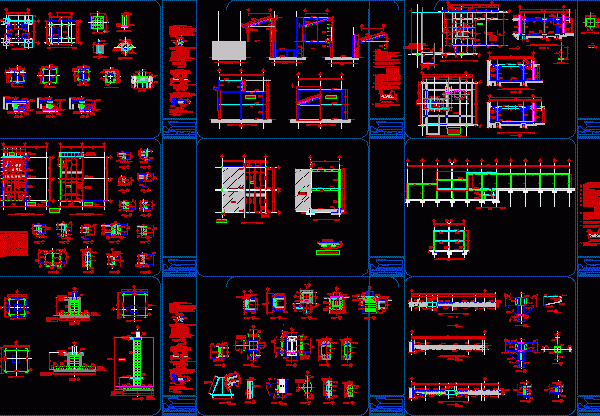
Industrial Park DWG Full Project for AutoCAD
Project a micro industrial park that features medium and small industries with a land for the possible expansion of 112, 470 m2 Drawing labels, details, and other text information extracted…

Project a micro industrial park that features medium and small industries with a land for the possible expansion of 112, 470 m2 Drawing labels, details, and other text information extracted…

Structural details for industries – Several details Drawing labels, details, and other text information extracted from the CAD file (Translated from Spanish): the rod, steel, reinforcement, figure, concrete, covering, rods,…

Detail and dimension of line process of caballa from conserve industries Drawing labels, details, and other text information extracted from the CAD file (Translated from Spanish): mackerel processing line Raw…

Chiller machine rooms of refrigeration industries- 3d Language N/A Drawing Type Model Category Industrial Additional Screenshots File Type dwg Materials Measurement Units Footprint Area Building Features Tags autocad, chiller, DWG,…

Whole and details of oil dinamic cylinder capable to manufacturing in industries Drawing labels, details, and other text information extracted from the CAD file (Translated from Spanish): holes, holes, holes,…
