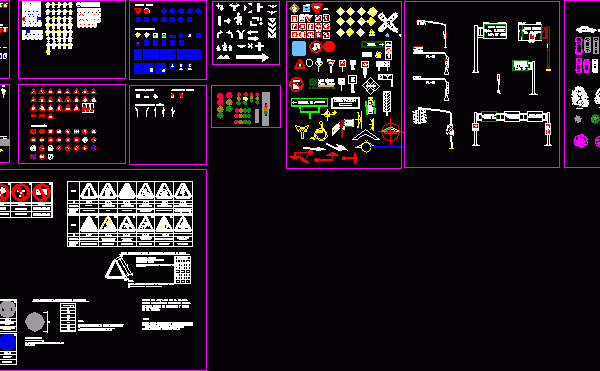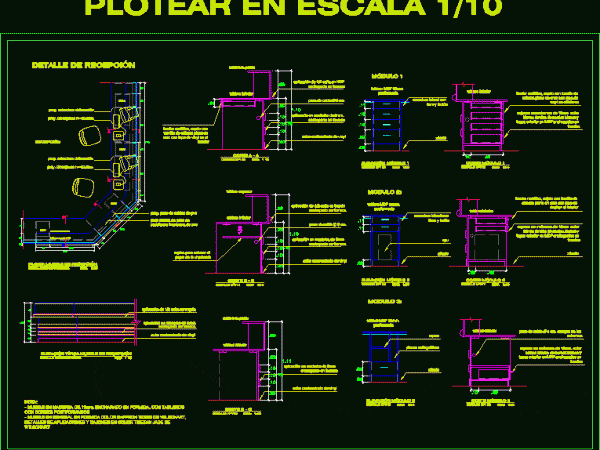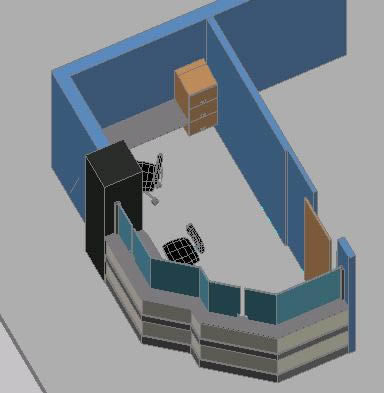
Residence DWG Plan for AutoCAD
Floor plan and electical and ceiling plan of a typical residence which provide good information. Drawing labels, details, and other text information extracted from the CAD file: architecture interiors product…

Floor plan and electical and ceiling plan of a typical residence which provide good information. Drawing labels, details, and other text information extracted from the CAD file: architecture interiors product…

Signals of traffic information Drawing labels, details, and other text information extracted from the CAD file (Translated from Spanish): sheet, sheet title, description, project no :, copyright :, cad dwg…

Regulatory Signs for preventive traffic type and regulatory information used in public transit, according to law Drawing labels, details, and other text information extracted from the CAD file (Translated from…

Information Center furniture – Details Drawing labels, details, and other text information extracted from the CAD file (Translated from Spanish): Project engineering workshop i, supervisors :, arq. luis enrique pardo…

Information module in 3D Language English Drawing Type Model Category Furniture & Appliances Additional Screenshots File Type dwg Materials Measurement Units Metric Footprint Area Building Features Tags autocad, desk, drawing…
