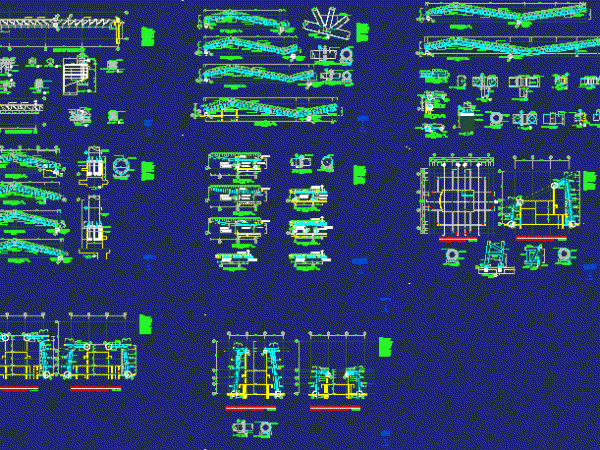
Blocks Of Sanitaries – Trebol 2D DWG Block for AutoCAD
Information obteined from the website of the Company as the 2D drawing for design and distribution in rooms where they are needed Drawing labels, details, and other text information extracted…

Information obteined from the website of the Company as the 2D drawing for design and distribution in rooms where they are needed Drawing labels, details, and other text information extracted…

The file include information abaut different types of situations that may occur during installation losacero sheet Drawing labels, details, and other text information extracted from the CAD file: direction, deck,…

Three different types of foundation pilings, with the technical information, construction step by step representation of the construction process and materials used in the battery-drilled situ cast, led the cast…

The file includes information on roof truss Drawing labels, details, and other text information extracted from the CAD file (Translated from French): section, scale, dated, scale, dated, chi tieát detail,…

Columnade prefbricada concrete; geometry and general information. Plant – Cortes – Details Drawing labels, details, and other text information extracted from the CAD file: varia de, varia de, variable, varia…
