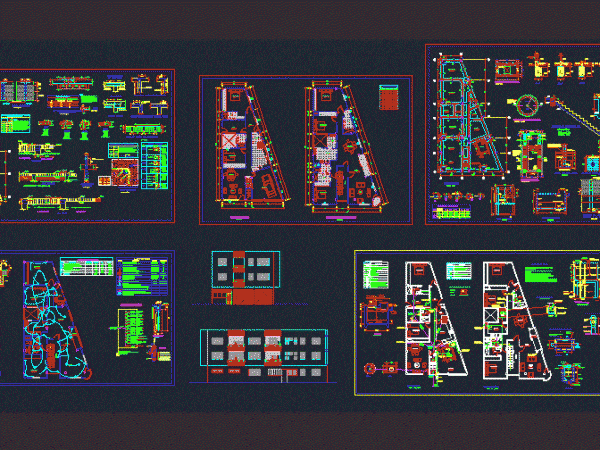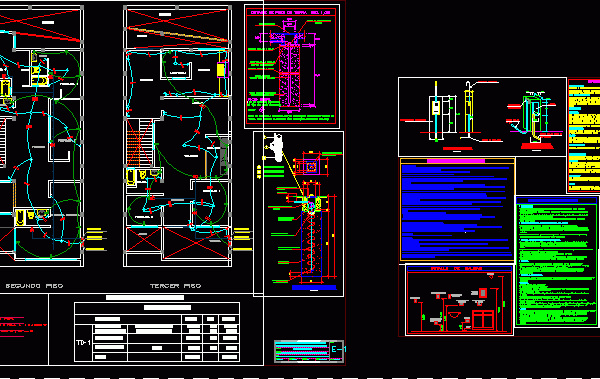
Hotel DWG Plan for AutoCAD
ARCHITECTURE presenting plans elevations cuts – INST. WATER and details on site and drain – INST. ELECTRICAL calculation and single-line diagram Drawing labels, details, and other text information extracted from…

ARCHITECTURE presenting plans elevations cuts – INST. WATER and details on site and drain – INST. ELECTRICAL calculation and single-line diagram Drawing labels, details, and other text information extracted from…

Complete Set of drawings; remodeling for a park, inc. Battery restrooms details and inst. Health; det. of metal mesh fence of .. Drawing labels, details, and other text information extracted…

electrical installation and monitoring of barn, plant lighting and outlets Drawing labels, details, and other text information extracted from the CAD file (Translated from Spanish): tpb, tpp, tpa, tvg, tpd,…

FULL PROJECT OF A LOCAL COMMUNITY LEVEL ARCHITECTURE; STRUCTURES; INST. Electrical and sanitary. Drawing labels, details, and other text information extracted from the CAD file (Translated from Spanish): diocese of,…

FAMILY HOUSE 8.00×20.00 Mts. ROUTE OF ARCHITECTURE; structure; INST. HEALTH AND ELECTRICAL Drawing labels, details, and other text information extracted from the CAD file (Translated from Spanish): second floor, master…
