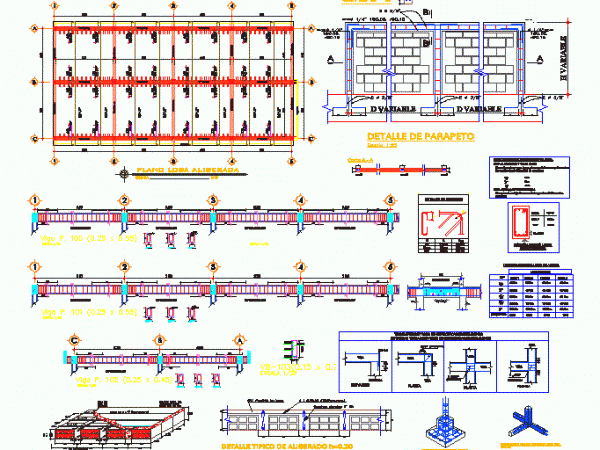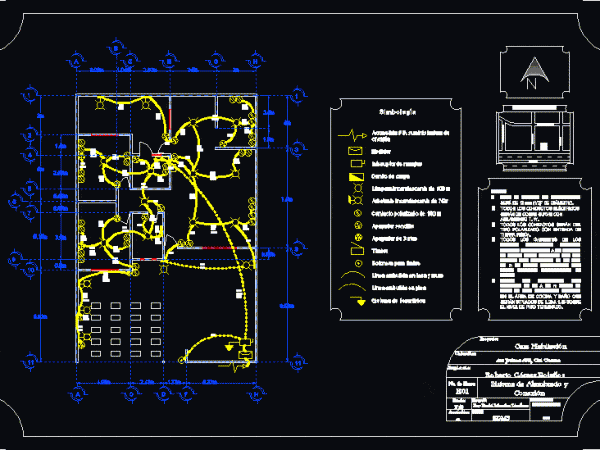
Inst Structure Top DWG Plan for AutoCAD
Foundation plan and structure Drawing labels, details, and other text information extracted from the CAD file (Translated from Spanish): cr.al.ar, floor elevation, tourist complex of the baths district town of…




