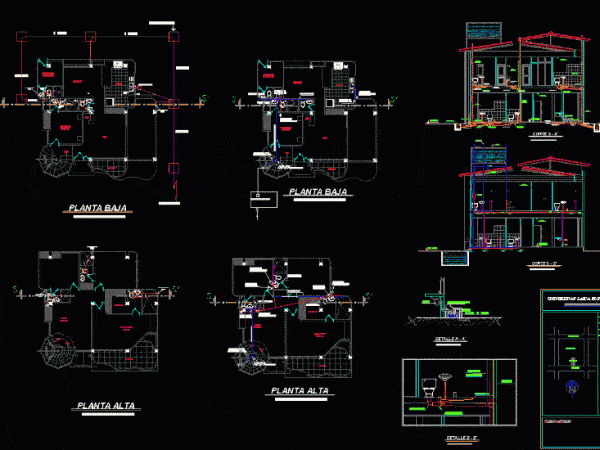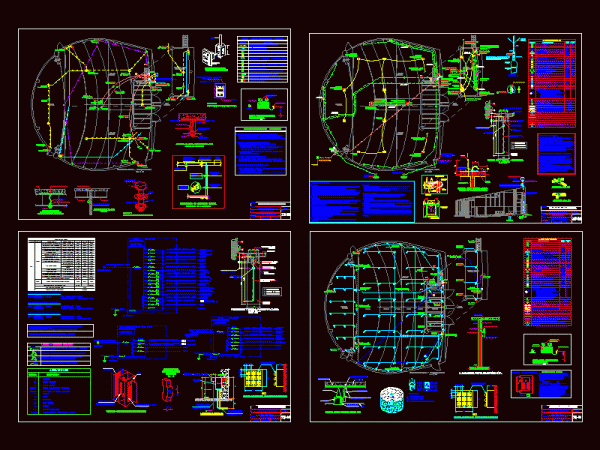
Sanitary Housing DWG Detail for AutoCAD
Ground floor and upper cuts inst. AA.PP inst. yy.ww details. Drawing labels, details, and other text information extracted from the CAD file (Translated from Spanish): connection from public network, meter,…

Ground floor and upper cuts inst. AA.PP inst. yy.ww details. Drawing labels, details, and other text information extracted from the CAD file (Translated from Spanish): connection from public network, meter,…

Healthcare Facilities cold and hot Drawing labels, details, and other text information extracted from the CAD file (Translated from Spanish): col.vent.sub., col. vent., hor. col., designation, column, section, mat., main…

Auditorium Video Conferece Drawing labels, details, and other text information extracted from the CAD file (Translated from Spanish): s.n.p.t. :, b.n.n.t. :, amps, top edge, bottom edge, a:, bs:, bi:,…

Tipologia of the wiring in a home Drawing labels, details, and other text information extracted from the CAD file (Translated from Spanish): revision :, date :, scale :, professional school…

Distribution of electrical power and lighting installations Hotel Drawing labels, details, and other text information extracted from the CAD file (Translated from Spanish): gci, folding door, lobby, public telephone, projection…
