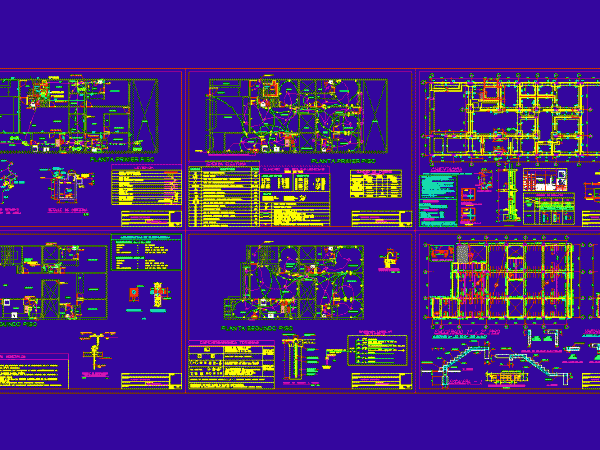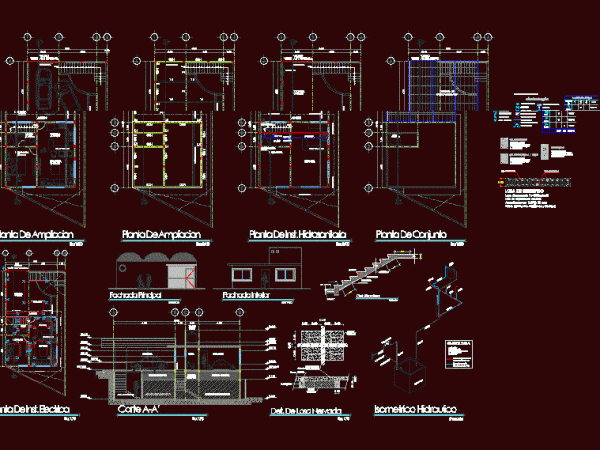
Housing Bifamiliar DWG Plan for AutoCAD
Accommodation on 2 levels and contains complete set of plans, architecture, structures, Electrical and Sanitary Inst … Drawing labels, details, and other text information extracted from the CAD file (Translated…




