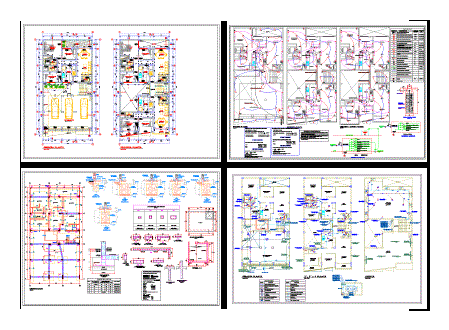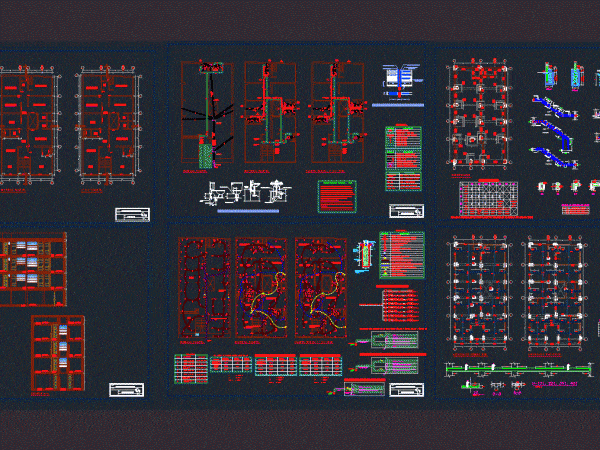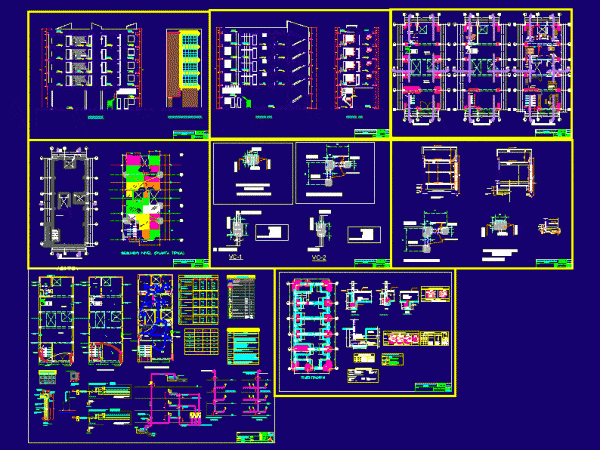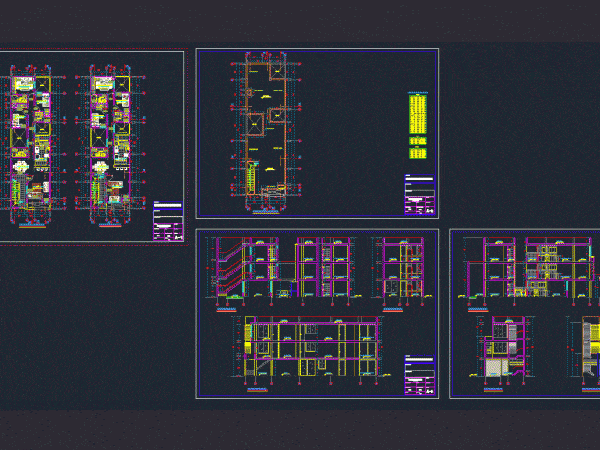
Condo 3 Levels DWG Block for AutoCAD
Planes Architecture, Structures and Electrical Inst a condo in the city of Piura – Peru Drawing labels, details, and other text information extracted from the CAD file (Translated from Spanish):…

Planes Architecture, Structures and Electrical Inst a condo in the city of Piura – Peru Drawing labels, details, and other text information extracted from the CAD file (Translated from Spanish):…

ARCHITECTURE; STRUCTURES; INST. ELECTRIC, INST. HEALTH OF MULTIFAMILY HOUSING. Drawing labels, details, and other text information extracted from the CAD file (Translated from Spanish): alfe, alt, anch, second floor, first…

Multifamily Building Plans; Structures. Inst. Sanitary and Electrical Drawing labels, details, and other text information extracted from the CAD file (Translated from Spanish): civil, hall, garage, furniture, shop, kitchen, step,…

Architectural design with cimentacion calculations; inst. electrical and sanitary done to an apartment with double-height warehouse in the district of J.L.O – Chiclayo Drawing labels, details, and other text information…

Inst work plans. Electric inst. health facilities and location location elevations and cuts Drawing labels, details, and other text information extracted from the CAD file (Translated from Spanish): living room,…
