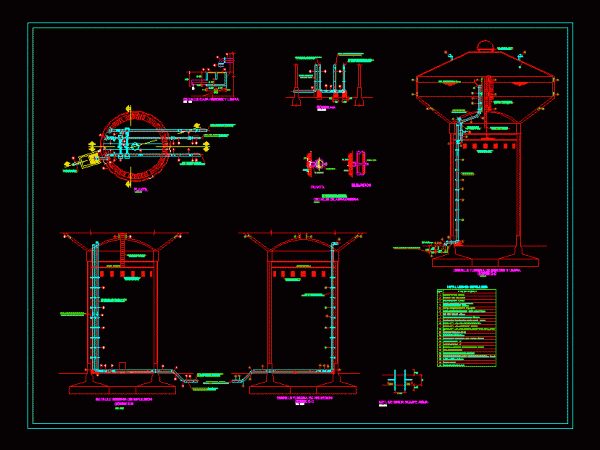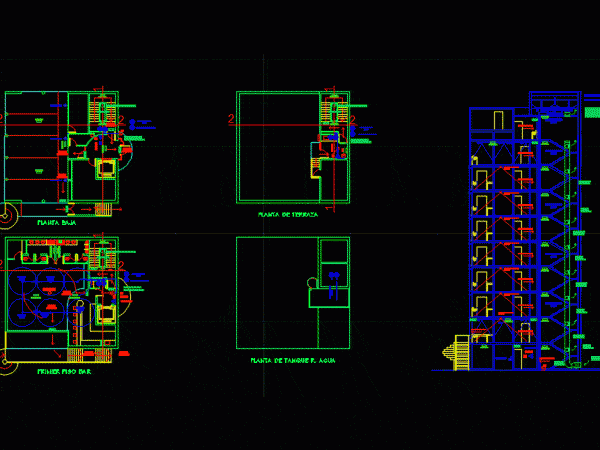
Sanitary Installation Reservoir DWG Detail for AutoCAD
DETAILS OF DESIGN RESERVOIR WATER AND SEWER; CUT AND LIFTING Drawing labels, details, and other text information extracted from the CAD file (Translated from Spanish): Consultant reg. co, Esc., Det….




