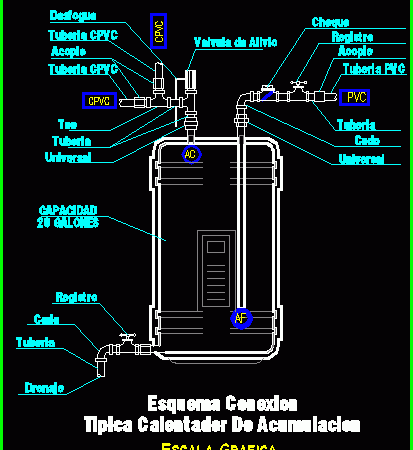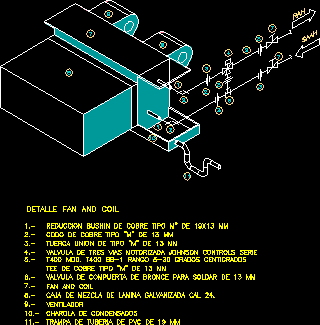
Conditioning Airs DWG Detail for AutoCAD
Details installation of conditioning airs for buildings with their respective technical records Drawing labels, details, and other text information extracted from the CAD file (Translated from Spanish): General notes the…




