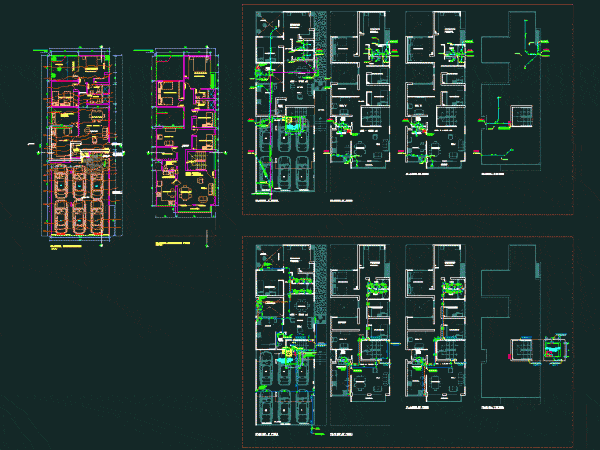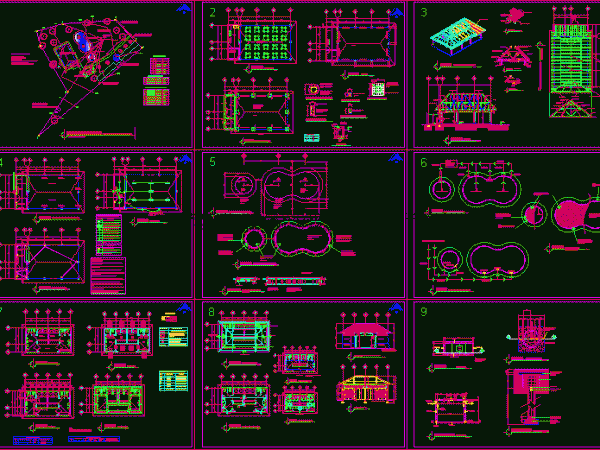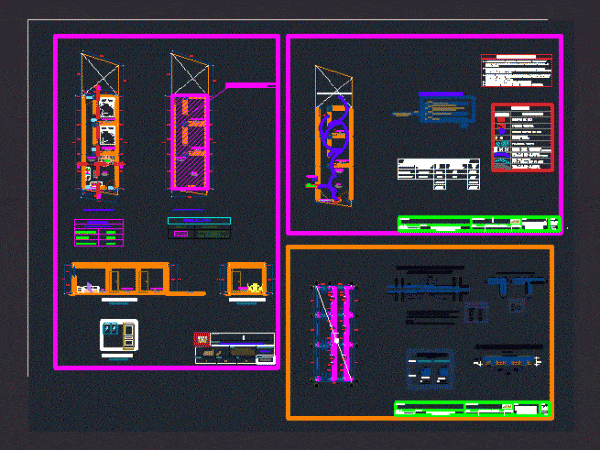
Multifamily Six Car-Port house 2D DWG Plan for AutoCAD
This is a multifamily housing plan, consisting of three levels, including sanitary and electrical plans. It has parking for 6 cars, kitchen, laundry with clothes line, bedrooms, TV room and terrace. Language…




