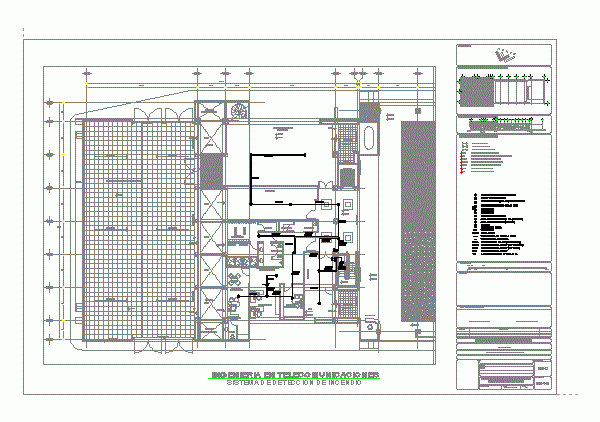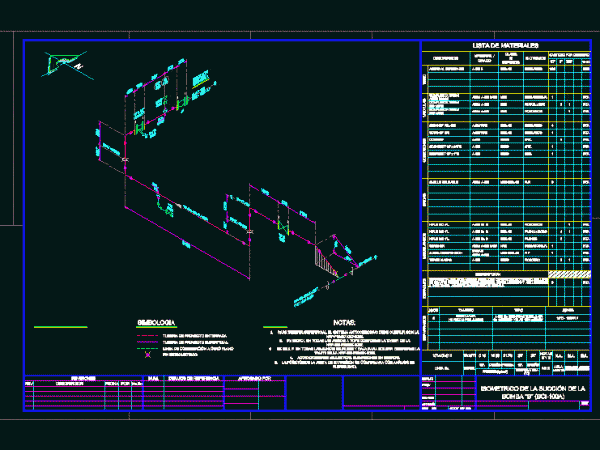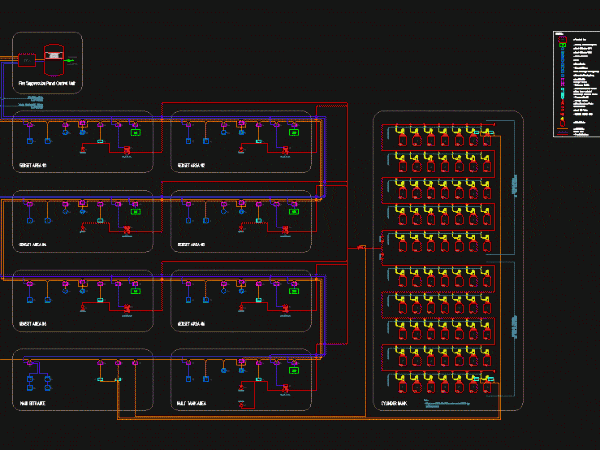
Scheme Fire Detection DWG Block for AutoCAD
General planimetry – distribution Drawing labels, details, and other text information extracted from the CAD file (Translated from Spanish): empty, Step of, facilities, low, House of machines, Of services, Headquarter,…




