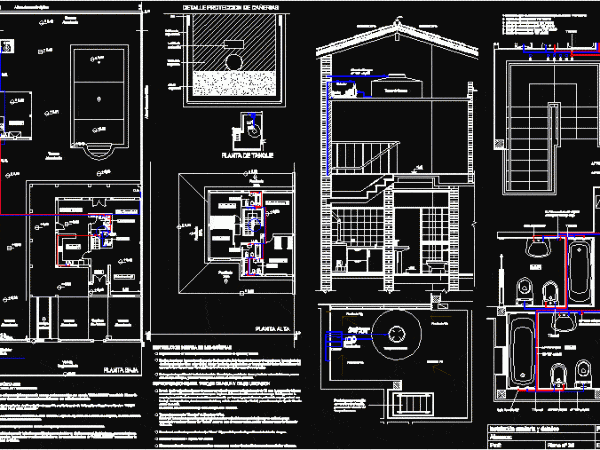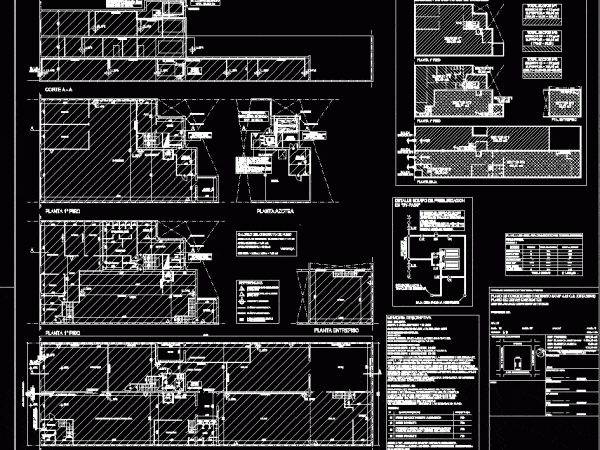
One Family Housing, Hot DWG Block for AutoCAD
Installing Hot and Cold Water Drawing labels, details, and other text information extracted from the CAD file (Translated from Spanish): And m, the, And m, the, low level, top floor,…

Installing Hot and Cold Water Drawing labels, details, and other text information extracted from the CAD file (Translated from Spanish): And m, the, And m, the, low level, top floor,…

Gas installation, calculations and details. Drawing labels, details, and other text information extracted from the CAD file (Translated from Spanish): tub, Cu., kitchen, Main living, to be, bedroom, Main bedroom,…

PLANE FIRE CONDITIONS – EXISTING PLAN WORKS DESTINATION: Finishing of textiles Drawing labels, details, and other text information extracted from the CAD file (Translated from Spanish): low level, Pta. Mezzanine,…

Installing EH Ultrasonic Level Transmitter FMU41 Drawing labels, details, and other text information extracted from the CAD file (Translated from Spanish): typical, Of instrumentation, storage tank, Pza, Non-metal flange with…

This file shows the construction details when installing some lights, as well as materials and specifications. Drawing labels, details, and other text information extracted from the CAD file (Translated from…
