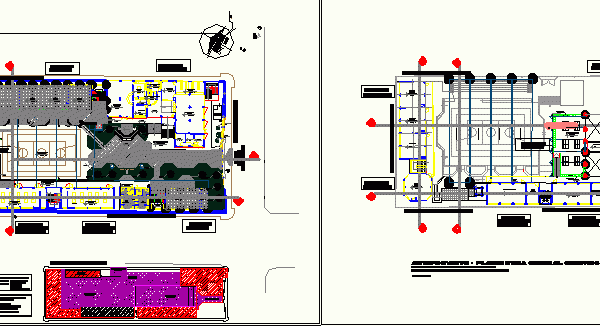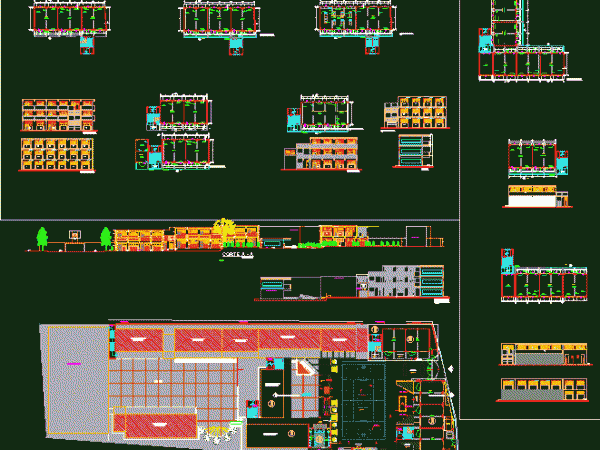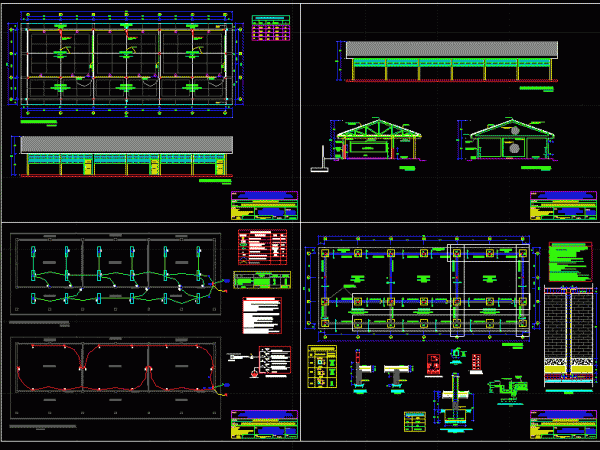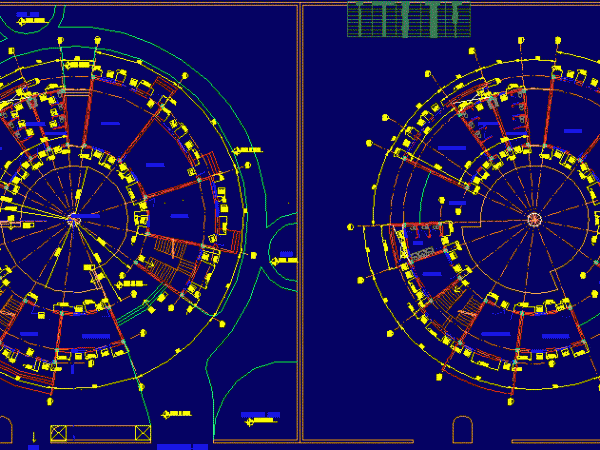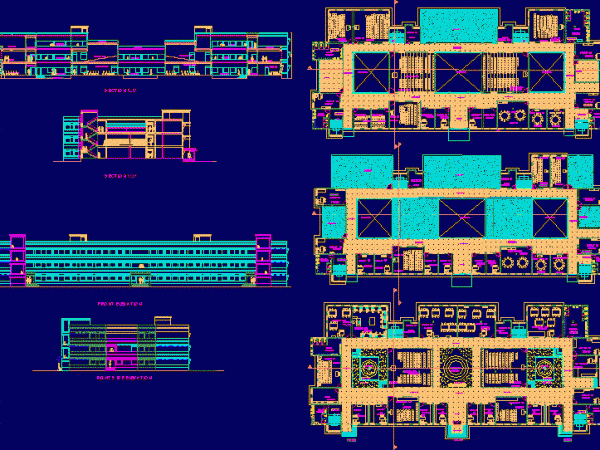
School Institution DWG Plan for AutoCAD
Drawing contains sections;elevations and floor plans. Drawing labels, details, and other text information extracted from the CAD file: lobby, faculty rm, toilet, faculty, subject, corridor, class rm, seminar hall, terrace,…

