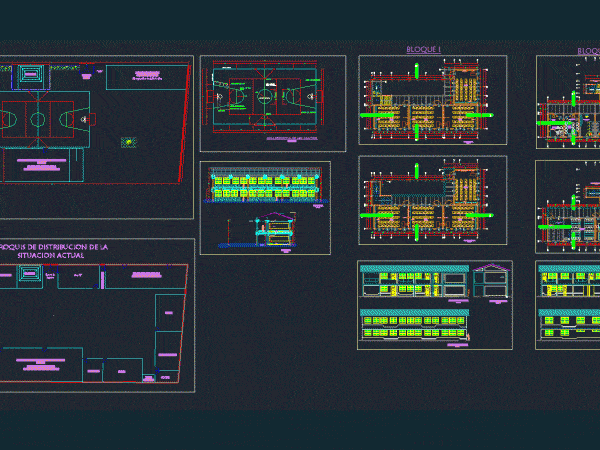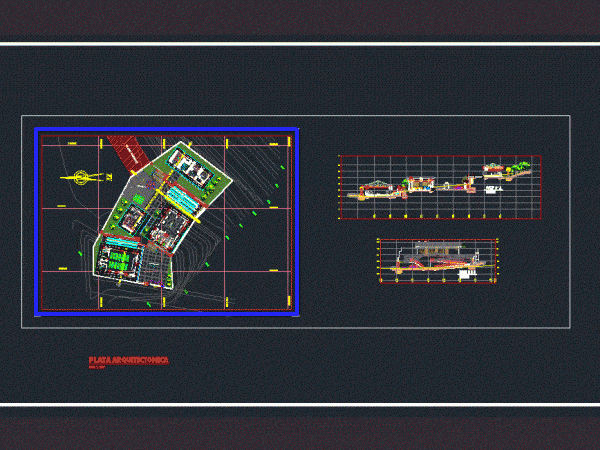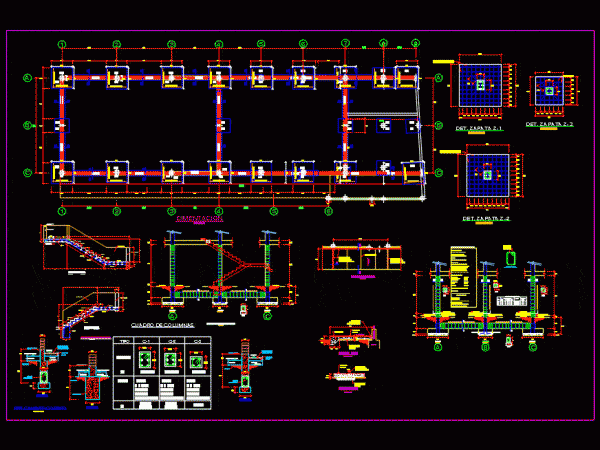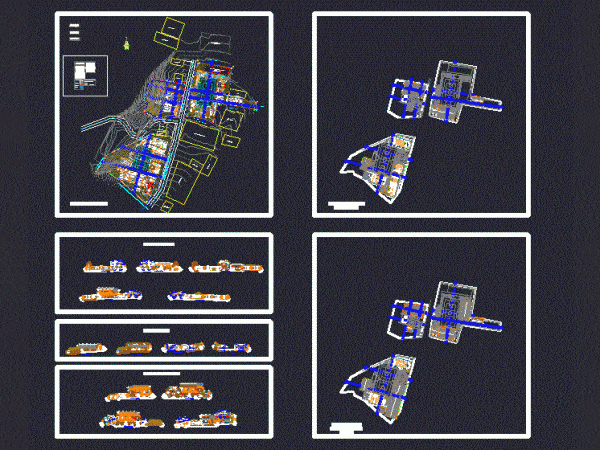
Educational Institution DWG Block for AutoCAD
Secondary educational institution 02 levels – plants – Cortes – Views Drawing labels, details, and other text information extracted from the CAD file (Translated from Spanish): p. of arq enrique…

Secondary educational institution 02 levels – plants – Cortes – Views Drawing labels, details, and other text information extracted from the CAD file (Translated from Spanish): p. of arq enrique…

DISTRIBUTION general plan dining modules; classrooms. Planimetria – Ground – Cortes Drawing labels, details, and other text information extracted from the CAD file (Translated from Spanish): nm, cr.al.ar, swings, top,…

PLANS structures (posts, BEAMS AND FOUNDATION) FOR THE INITIAL EDUCATIONAL INSTITUTION MACUSANI 70035 LOCATED IN PUNO Drawing labels, details, and other text information extracted from the CAD file (Translated from…

It comprising the preparation of a complete profile of IEI in the district of Huaycan – Lima. Topographic planes also; Perimeter; Current situation and architectural proposal. The proposal consists in…

Initial school; primary; high school. Planimetria General – Plants – Cortes – Views Drawing labels, details, and other text information extracted from the CAD file (Translated from Spanish): room, circulation…
