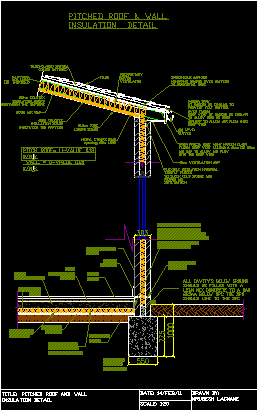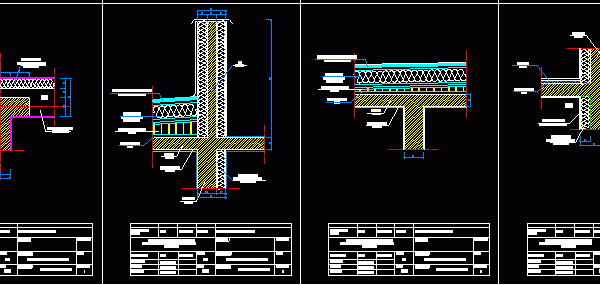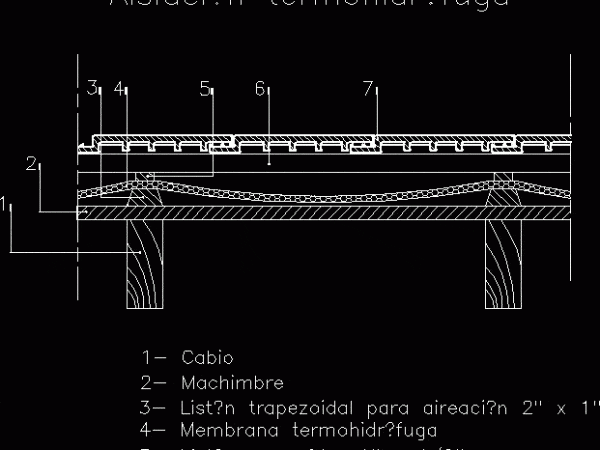
Detail – Section – Design DWG Section for AutoCAD
Design Detail section gable roof and wall insulation – including details of foundation Drawing labels, details, and other text information extracted from the CAD file: pitched roof wall insulation detail,…




