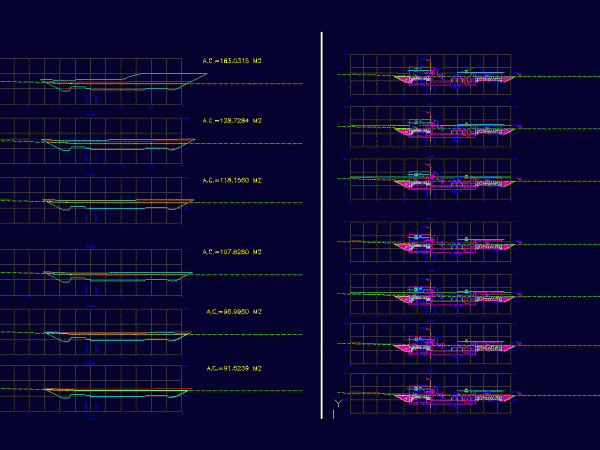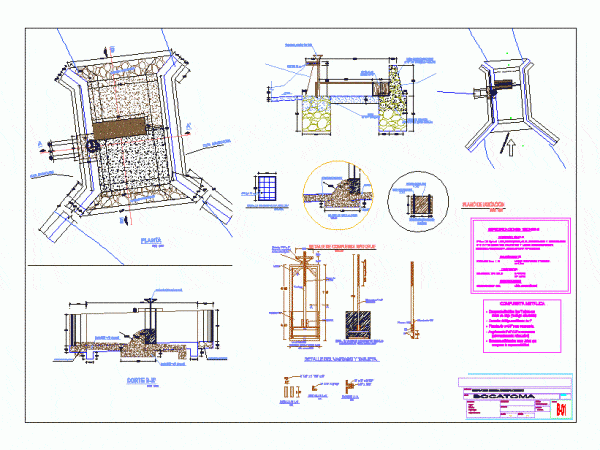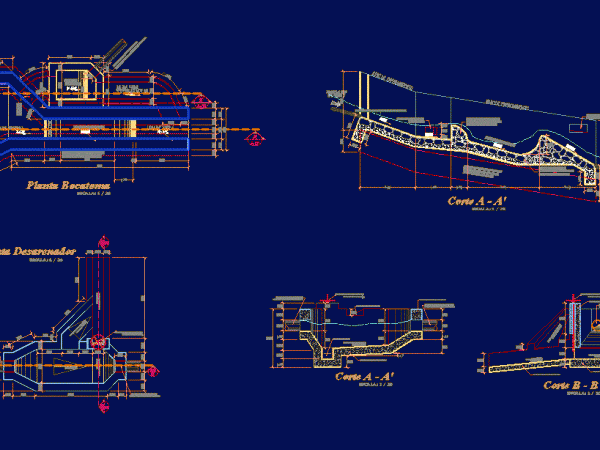
Map Intake DWG Plan for AutoCAD
FLOOR PLAN AND CUTS Intake Drawing labels, details, and other text information extracted from the CAD file (Translated from Spanish): Sections prog., Binational special project, Titicaca lake, design:, drawing:, Checks:,…




