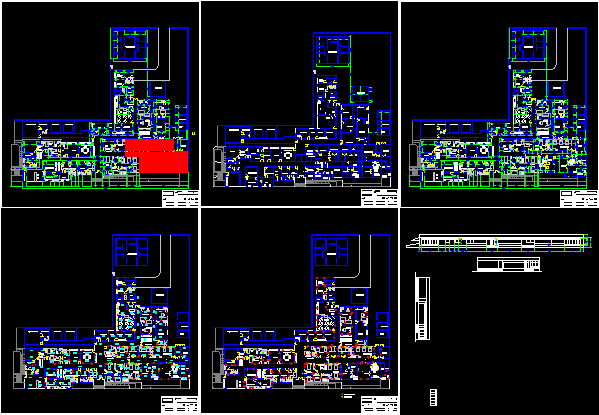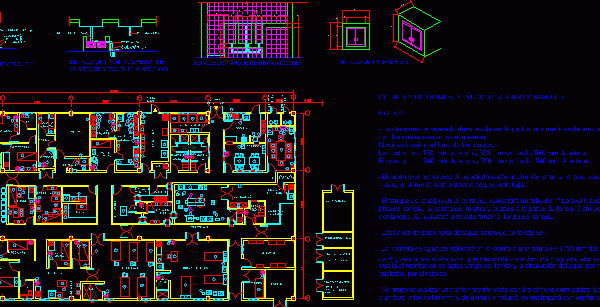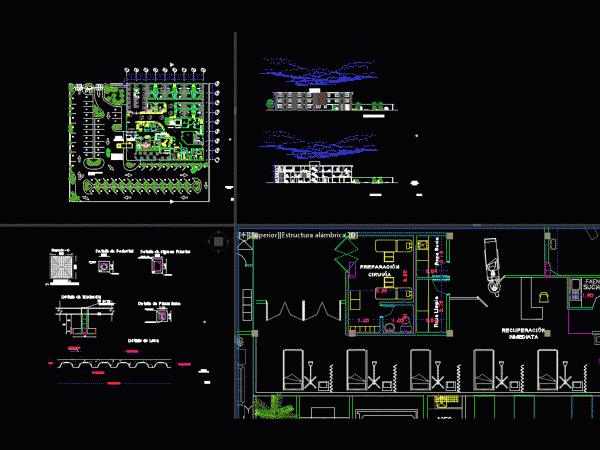
Project Multi Family Housing 5x15m DWG Full Project for AutoCAD
Development integral project of multi family group – Installations -Etc. Drawing labels, details, and other text information extracted from the CAD file (Translated from Spanish): shoebox, axb dimension, type, grille,…




