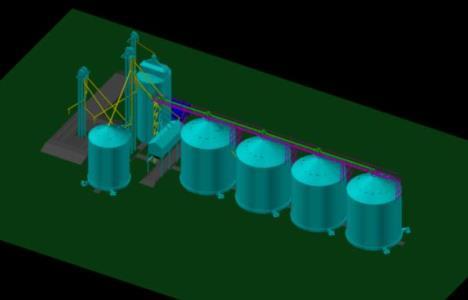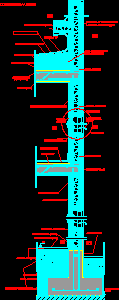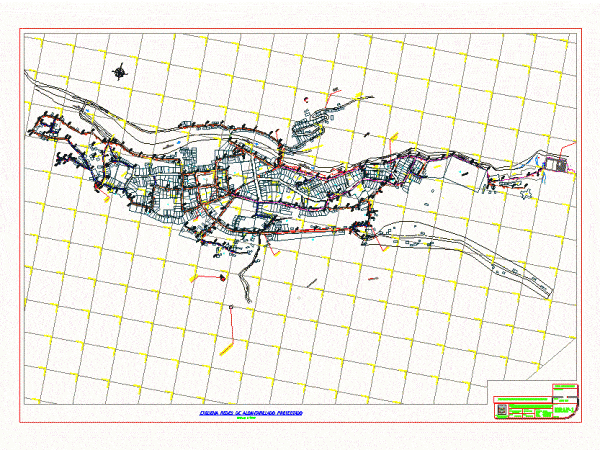
Sewage Conveyance System In A Building DWG Block for AutoCAD
The integral drainage system is designed and built in such a way that the sewage be evacuated quickly from every fixture; the amounts down to a pumping chamber where evacuated…

The integral drainage system is designed and built in such a way that the sewage be evacuated quickly from every fixture; the amounts down to a pumping chamber where evacuated…

3d of a Barn silo is a building designed to store grain and other bulk materials; They are an integral part of the cycle of collection of agriculture. They have…

Section by facade building 2 levels Drawing labels, details, and other text information extracted from the CAD file (Translated from Galician): See plane, Concrete template, Paste brest brand crest, Concrete…

Section of facade integral Drawing labels, details, and other text information extracted from the CAD file (Translated from Spanish): Integral cut to esc, Plastic asphalt membrane, Int, Ext, Int, Ext,…

The project consists comprehensive line of conduction of water; sewage; potable gua; plant uptake;waste waters. Drawing labels, details, and other text information extracted from the CAD file (Translated from Spanish):…
