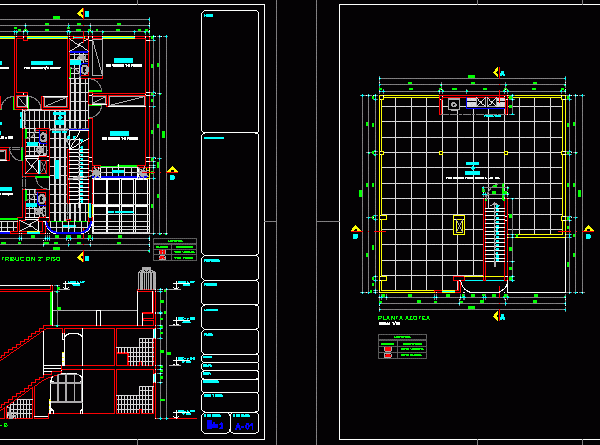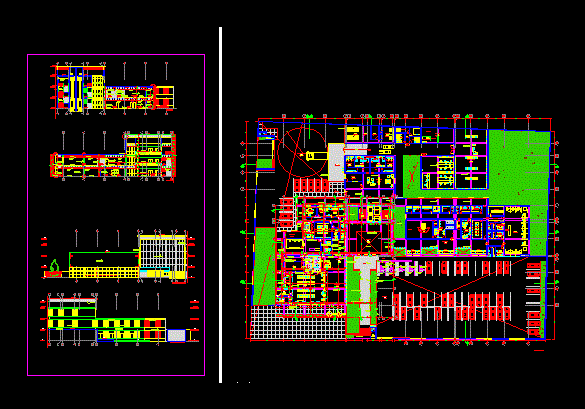
Home – Room DWG Block for AutoCAD
Expansion of a house intended for a minidepartamento and board for students. Language Other Drawing Type Block Category House Additional Screenshots File Type dwg Materials Measurement Units Metric Footprint Area…

Expansion of a house intended for a minidepartamento and board for students. Language Other Drawing Type Block Category House Additional Screenshots File Type dwg Materials Measurement Units Metric Footprint Area…

UNIFMILY HOUSING 02 LEVELS IN AN AREA OF 144 m2 (12×12); THE HOUSING IS INTENDED FOR RENT Language Other Drawing Type Block Category House Additional Screenshots File Type dwg Materials…

The project involves the construction of a housing expansion in the second and third level intended for residential use. I. DESCRIPTION OF ENVIRONMENTS: A. SECOND AND THIRD LEVEL LEVEL: found…

The project is a center for medical screening and evaluation of samples intended to add the rehabilitation service with direct collection (he is paid to the person who answers directly)….

DE 25, 32 and 40 MM STANDARD BY CHILEAN. PLAN DETAILS OF STARTS INTENDED FOR SOCIAL HOUSING POPULATION Drawing labels, details, and other text information extracted from the CAD file…

