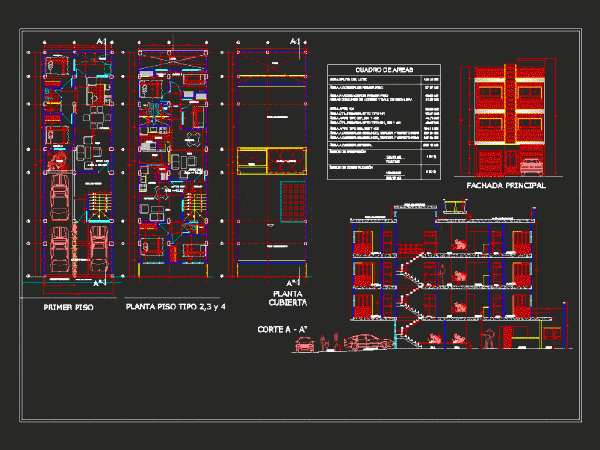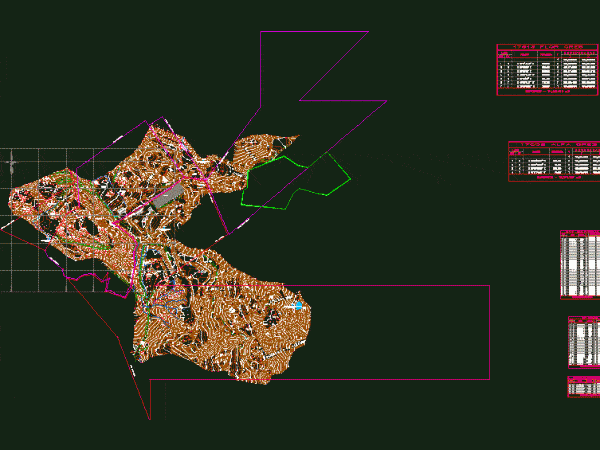
Multifamily Building DWG Plan for AutoCAD
Multifamily building plans; 4 floors; Plants including 3 types of apartments; and the first floor intended for parking and apartment. Drawing labels, details, and other text information extracted from the…

Multifamily building plans; 4 floors; Plants including 3 types of apartments; and the first floor intended for parking and apartment. Drawing labels, details, and other text information extracted from the…

MUSEUM DEL SILLAR ARCHITECTURAL SPACE IN WHICH INTENDED TO GIVE ALUE AND EXPOSURE TO WORKS CREATED WITH WHITE STONE VOLCANIC ASH . MATERIAL THAT IDENTIFIED AREQUIPA CITY; EXPRESED IN ALL…

Similar to a funnel device large tank and pipeline intended granular or powdered materials, among others. Is generally conical in shape and is provided inclined walls such as a large…

This file consists of a total of 22 blocks; based machinery; intended for the production of various dairy products; mainly: – cheese – yogurt – butter The development and /…

Location and polygon of a property intended for mining fine Drawing labels, details, and other text information extracted from the CAD file (Translated from Spanish): const, cab, cbloqe, pat, reserv,…
