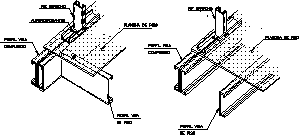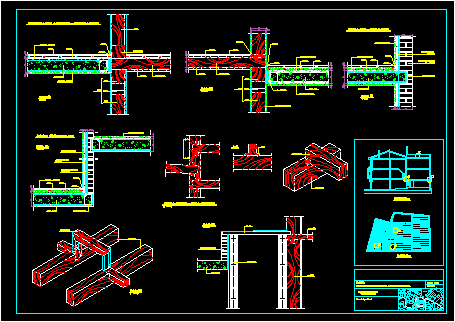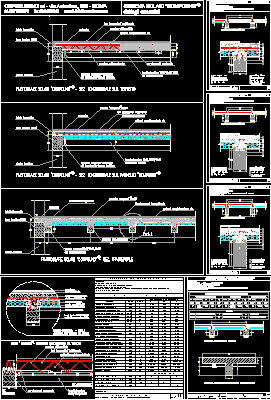
Steel Framing DWG Detail for AutoCAD
Detail anchorage shore – inter floor Drawing labels, details, and other text information extracted from the CAD file (Translated from Spanish): right foot, beam profile, compound, beam profile, floor, beam…

Detail anchorage shore – inter floor Drawing labels, details, and other text information extracted from the CAD file (Translated from Spanish): right foot, beam profile, compound, beam profile, floor, beam…

Detail second floor using Losacero Drawing labels, details, and other text information extracted from the CAD file (Translated from Spanish): losacero galvamet cal., welded mesh, losacero galvamet cal., sheet overlap,…

Construction inter floor with wooden structure Drawing labels, details, and other text information extracted from the CAD file (Translated from Galician): platform, rodapie, putty, rastrel, slab cm, mortar of leveling,…

Inter floor slab with chutes -Transition balcony – inside Drawing labels, details, and other text information extracted from the CAD file (Translated from Spanish): granite floor of, a.s temperature setting.,…

Constructive details assembled inter floor Compound system Drawing labels, details, and other text information extracted from the CAD file (Translated from Italian): lam, lam, lam, particular floor section sez. longitudinal…
