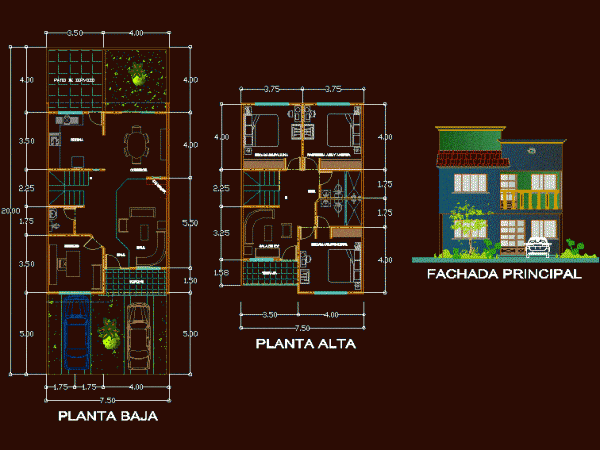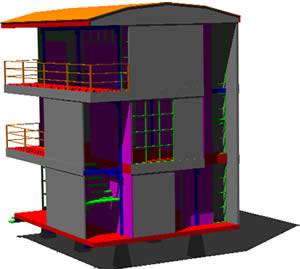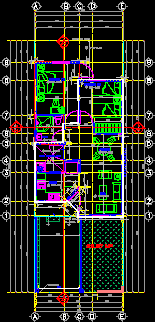
Two Bedroom Small House 2D DWG Plan for AutoCAD
This is a plan for a single family house. It has elevations and sections, it includes three bedrooms and bathrooms, living room, dining room, kitchen, garage, and garden. Language Spanish…

This is a plan for a single family house. It has elevations and sections, it includes three bedrooms and bathrooms, living room, dining room, kitchen, garage, and garden. Language Spanish…

This house consists of three bedrooms, two bath rooms, living room, dining room, kitchen and study, two car garage. It has two floor plans and an elevation. Language Spanish…

A 3D model for a 3 storey house with arched roof and balcony with guard rails featuring stairs, patio, glass door and windows Language English Drawing Type Model Category House Additional…

A single storey house with 2 bedrooms, bathroom, living and dining room, patio service, and small garden. Drawings include: plans, elevations, and detailed sections. Language Spanish Drawing Type Full Project…
