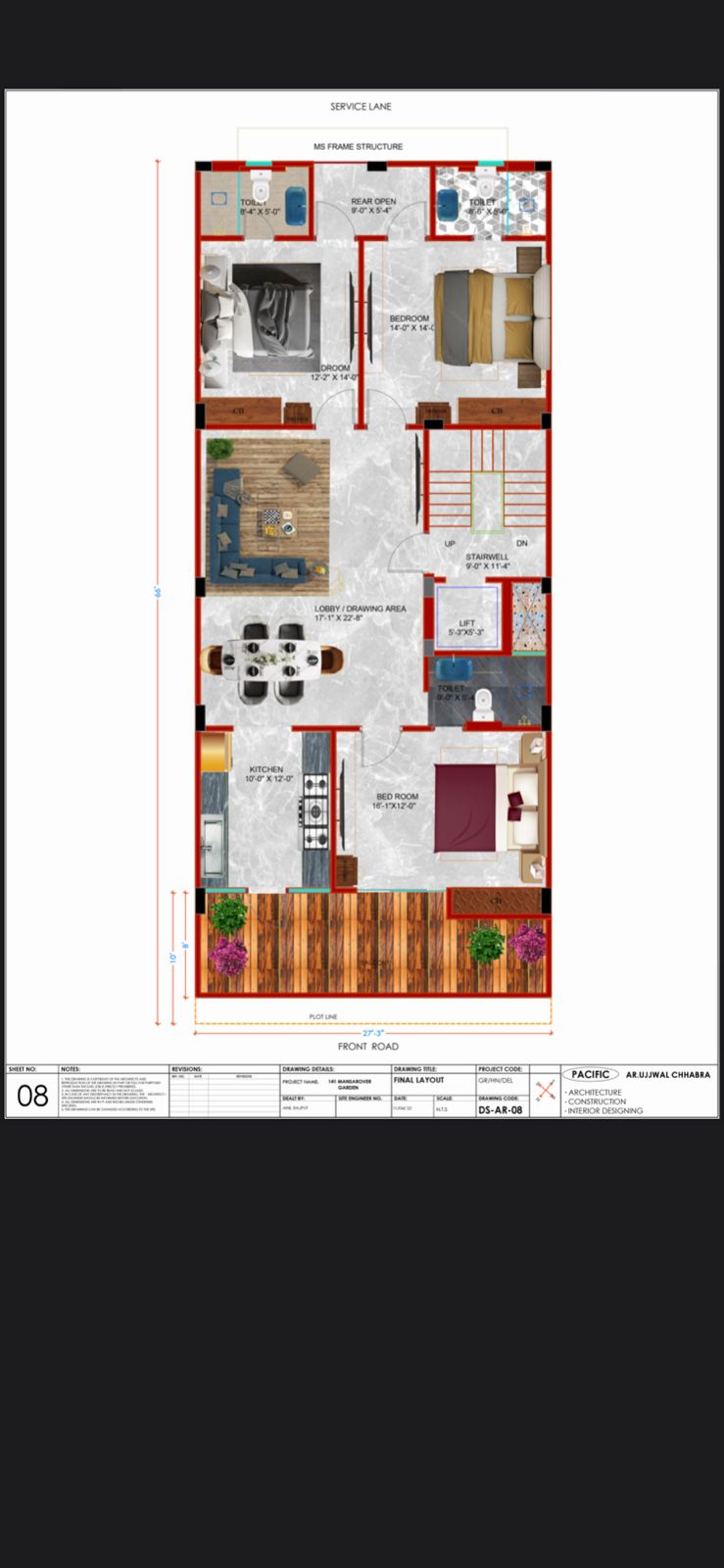
Interior Commercial Floor Plan PDF
this is a commercial building floor plan design with autocad and photoshop Language English Drawing Type Plan Category Drawing with Autocad Additional Screenshots File Type dwg Materials Glass, Steel, Wood…

this is a commercial building floor plan design with autocad and photoshop Language English Drawing Type Plan Category Drawing with Autocad Additional Screenshots File Type dwg Materials Glass, Steel, Wood…
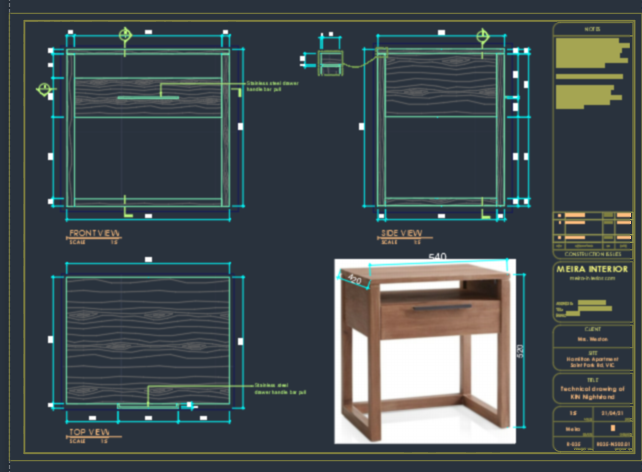
About the design: The Kin Nightstand is a contemporary design which is suitable for modern residential projects. It is made from walnut wood and has the dimension: 540 x 520…
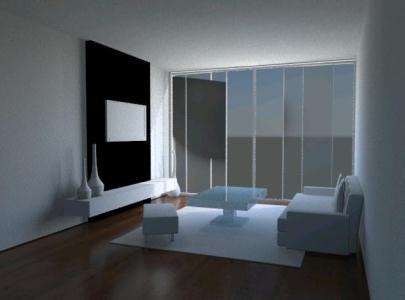
ROOM DESIGN space was modele,furniture and decorative furishings.Interior design materials and textures Language English Drawing Type Model Category Drawing with Autocad Additional Screenshots File Type max Materials Measurement Units Footprint…
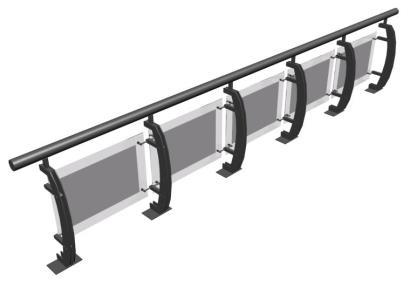
Aluminum railing and frosted glass interior and / or exterior. Language English Drawing Type Model Category Stairways Additional Screenshots File Type max Materials Measurement Units Footprint Area Building Features Tags…
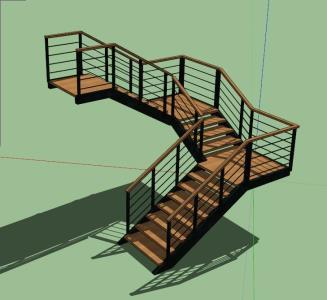
Staircase made with a metallic structure; wooden steps and handrails Language English Drawing Type Model Category Stairways Additional Screenshots File Type skp Materials Measurement Units Footprint Area Building Features Tags…
