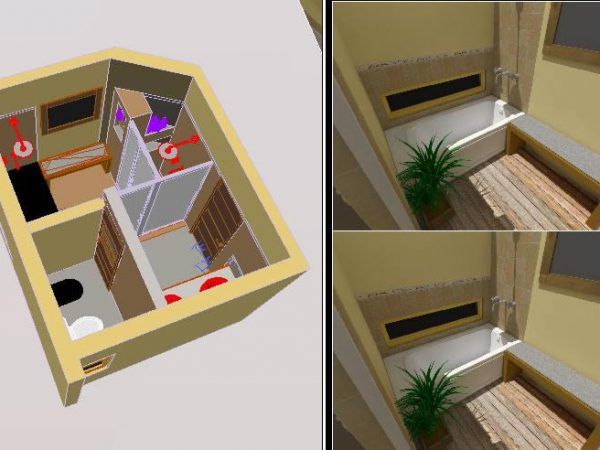
Bathroom Divided By Zones 3D DWG Model for AutoCAD
Bathroom 3D divided by zones , Sink , toilet , shower , bidet -Interior views Language N/A Drawing Type Model Category Bathroom, Plumbing & Pipe Fittings Additional Screenshots File Type…

Bathroom 3D divided by zones , Sink , toilet , shower , bidet -Interior views Language N/A Drawing Type Model Category Bathroom, Plumbing & Pipe Fittings Additional Screenshots File Type…
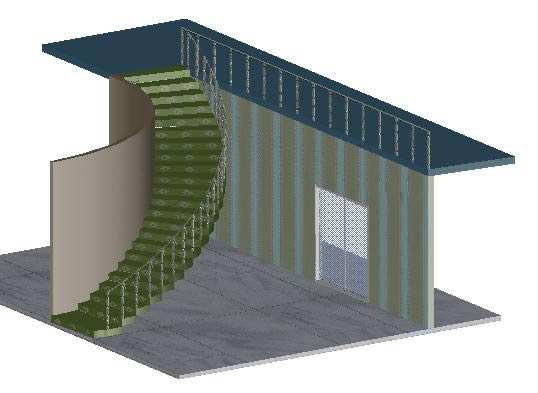
Interior Staiway – in 3D Language N/A Drawing Type Model Category Mechanical, Electrical & Plumbing (MEP) Additional Screenshots File Type dwg Materials Measurement Units Footprint Area Building Features Tags autocad,…
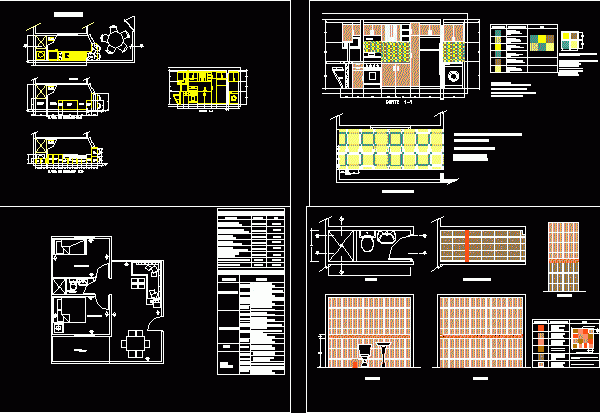
Kitchen design with modern finishes and functional Drawing labels, details, and other text information extracted from the CAD file (Translated from Galician): Plant pottery, Plant, Floor finish, Cut, Ceramic, Denomination,…
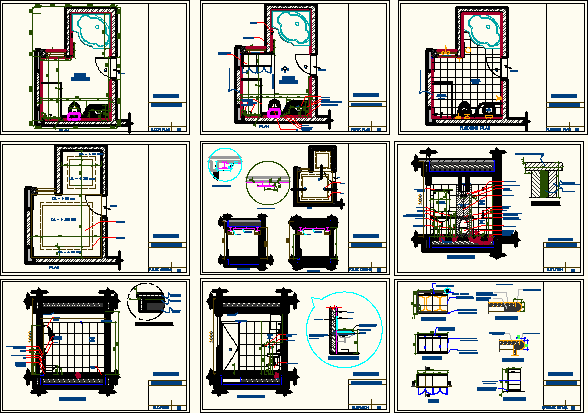
Plans elevation details drawings Drawing labels, details, and other text information extracted from the CAD file: elevation, false cealing, cove light, elevation, false cealing, cove light, plan, mm drop, cove…
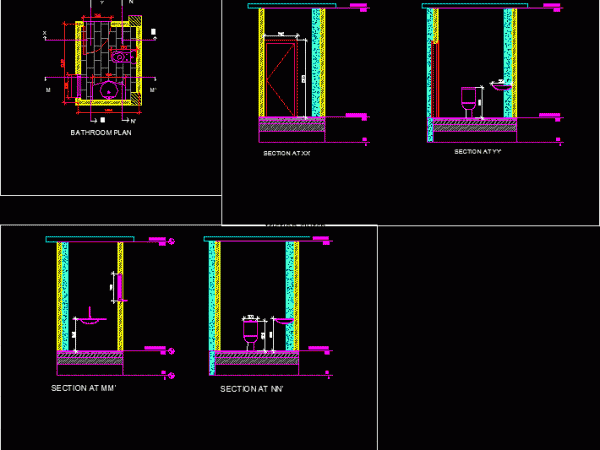
Designing bathroom interior sections, elevation Drawing labels, details, and other text information extracted from the CAD file: subject:, building construction, bedroom floor plan, bedroom detail, lionel suchiang, roll no., g.c.a.,…
