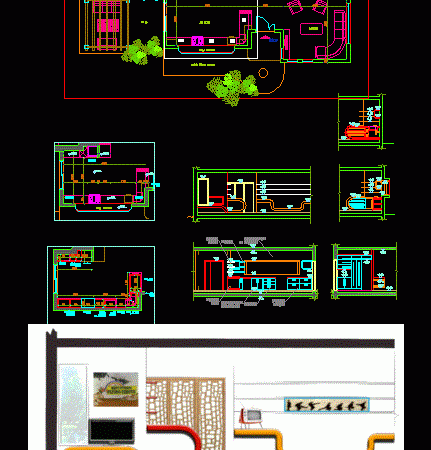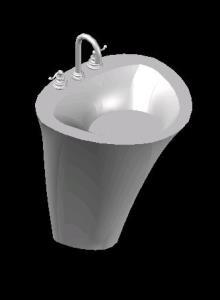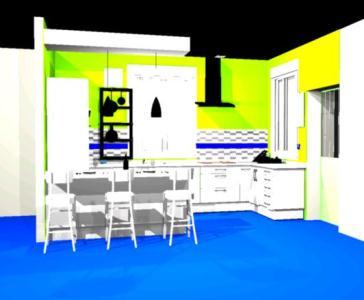
Kitchen Design DWG Plan for AutoCAD
Kitchen plan includes facedes sections and grafic pic of the kitchen Drawing labels, details, and other text information extracted from the CAD file: fbhxv, ndurho, tufk, xpxk cbuh, achk fbhxv,…

Kitchen plan includes facedes sections and grafic pic of the kitchen Drawing labels, details, and other text information extracted from the CAD file: fbhxv, ndurho, tufk, xpxk cbuh, achk fbhxv,…

Installation Interior housing with collectors. Drawing labels, details, and other text information extracted from the CAD file (Translated from Spanish): EC. Gls, Bombs room, bath, pool, Open section, Glass cabinet,…

Concrete pole based on 12 mtrs cenmex model, with the hollow interior HECO half. Language N/A Drawing Type Model Category Mechanical, Electrical & Plumbing (MEP) Additional Screenshots File Type dwg…

Modern sink with two keys and with perfect water dispenser for 3D interior work. Language N/A Drawing Type Model Category Bathroom, Plumbing & Pipe Fittings Additional Screenshots File Type dwg…

3D INTERIOR OF KITCHEN WITH ENOUGH DETAILS FOR APPLYING TEXTURES ONLY Drawing labels, details, and other text information extracted from the CAD file (Translated from Spanish): global, Kitchen floor, Modular,…
