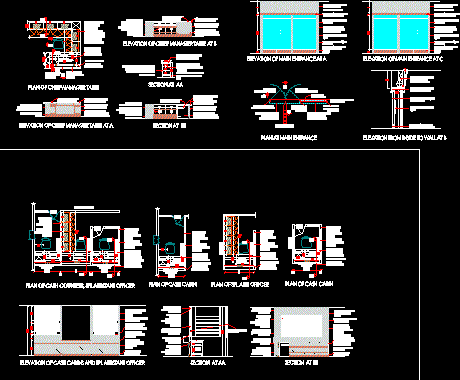
Lliving Interiors DWG Plan for AutoCAD
Contains single plan of a living room full furnished, four sectional elevation furniture Which is Also Gives detalis Drawing labels, details, and other text information extracted from the CAD file:…

Contains single plan of a living room full furnished, four sectional elevation furniture Which is Also Gives detalis Drawing labels, details, and other text information extracted from the CAD file:…

DIFFERENT WOODEN DOORS STANDARD MEASURES ;GENERAL SPECIFICATIONS AND USES FOR INTERIORS Drawing labels, details, and other text information extracted from the CAD file (Translated from Spanish): carpentry doors detail Raw…

Furniture in 3d for bedrooms interiors Raw text data extracted from CAD file: Language English Drawing Type Model Category Furniture & Appliances Additional Screenshots File Type dwg Materials Measurement Units…

kitchen interior working details with specifications. Drawing labels, details, and other text information extracted from the CAD file: kitchen, sectiona-a, sectiona-d, sectional-c, sectiona-b, r.c.c base slab, storage with shutters., laminated…

Working Details of bank furniture with specifications. Drawing labels, details, and other text information extracted from the CAD file: drawer, key board, foot rest, storage, l.h.g.p, f.h.g.p, section at aa,…
