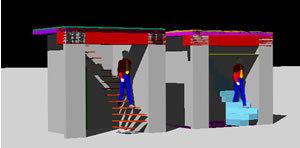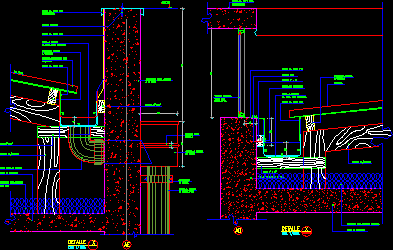
Stair 3D DWG Model for AutoCAD
Preliminary model of intern private stair in office Drawing labels, details, and other text information extracted from the CAD file (Translated from Spanish): structure stair step, scale, tubular square metal…

Preliminary model of intern private stair in office Drawing labels, details, and other text information extracted from the CAD file (Translated from Spanish): structure stair step, scale, tubular square metal…

Stairway from first floor to second Language N/A Drawing Type Model Category Stairways Additional Screenshots File Type dwg Materials Measurement Units Footprint Area Building Features Tags autocad, degrau, DWG, échelle,…

Electric detail of under ground entrance with intern transformer Drawing labels, details, and other text information extracted from the CAD file (Translated from Portuguese): See note, In light blue color.,…

Extern walls- intern walls connection in underground floor (plant) Drawing labels, details, and other text information extracted from the CAD file (Translated from Portuguese): Caption: from cms. Thermal double fall…

Intern gutter in light roof hidden after parapet Drawing labels, details, and other text information extracted from the CAD file (Translated from Spanish): Elbow p.v.c., Mm., Flagged, Mineral wool insulation,…
