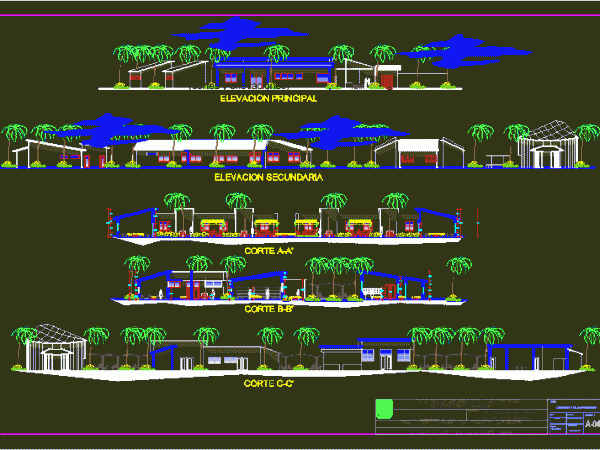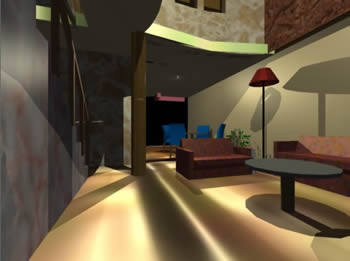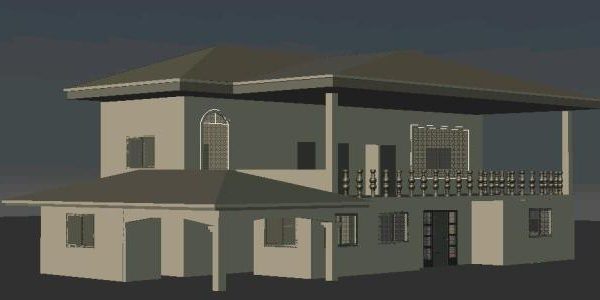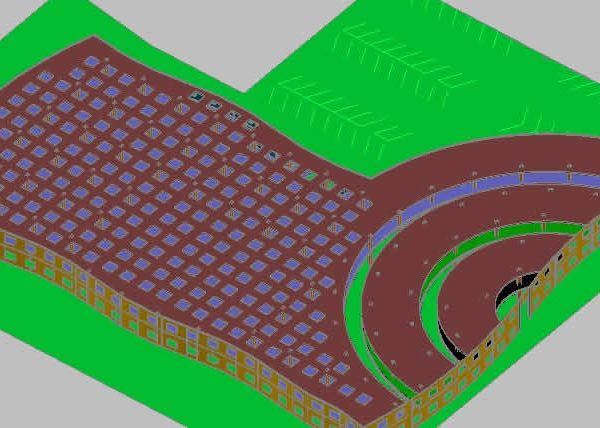
Seminary–Sections And Elevations DWG Section for AutoCAD
Ceiling heights create environments, internal equipment and / or external. Drawing labels, details, and other text information extracted from the CAD file (Translated from Spanish): faculty of civil engineering and…




