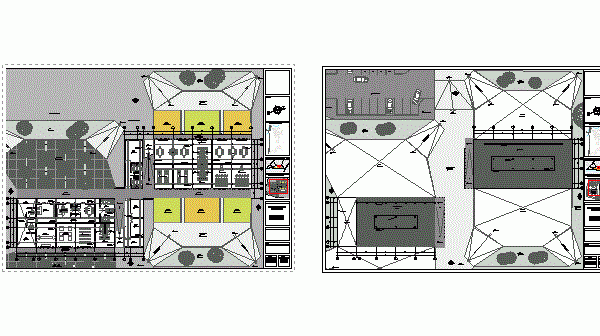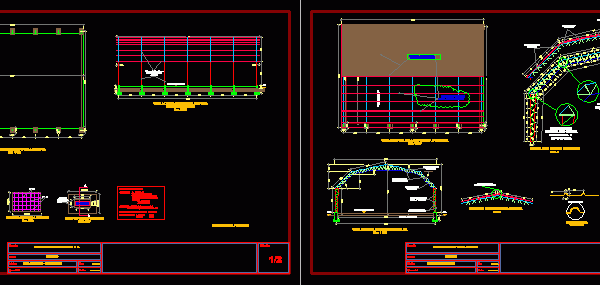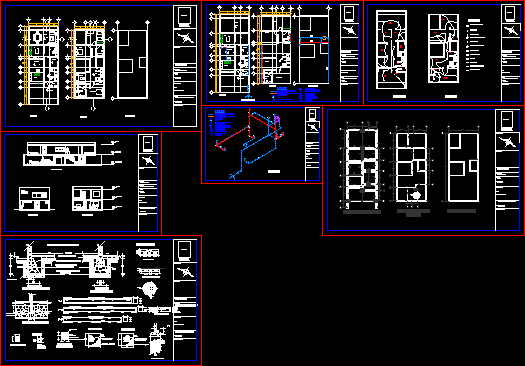
Interpretation Cnter DWG Full Project for AutoCAD
PROJECT LEVEL PLANNING WORK. IS A CENTER OF INTERPRETATION OF NATURE .. MADE IN THE CITY OF REQUE – FIND IN THE DEVELOPMENT OF PLANTS IN SCALE 1/100 IN LAYOUTS…

PROJECT LEVEL PLANNING WORK. IS A CENTER OF INTERPRETATION OF NATURE .. MADE IN THE CITY OF REQUE – FIND IN THE DEVELOPMENT OF PLANTS IN SCALE 1/100 IN LAYOUTS…

interpretation center, marine biological, paleontology and archeology. It is a facility that concentrates a research center, a space museum and a recreation area. Drawing labels, details, and other text information…

In essence what it says that the architecture is not based on the itself construction , but rather in the gaps and the adaptation of these through the interpretation of…

TEMPLATE GRAPHICS AND COMFORT Olgyay Givoni; APPLY TO ANY EVENT. GRAPHICS RECOMMENDATIONS FROM THE INTERPRETATION OF DIAGRAMS . Drawing labels, details, and other text information extracted from the CAD file…

Single-family house and includes architectural drawings for its correct interpretation, electrical and hydraulic installations, as well as structural criterion Drawing labels, details, and other text information extracted from the CAD…
