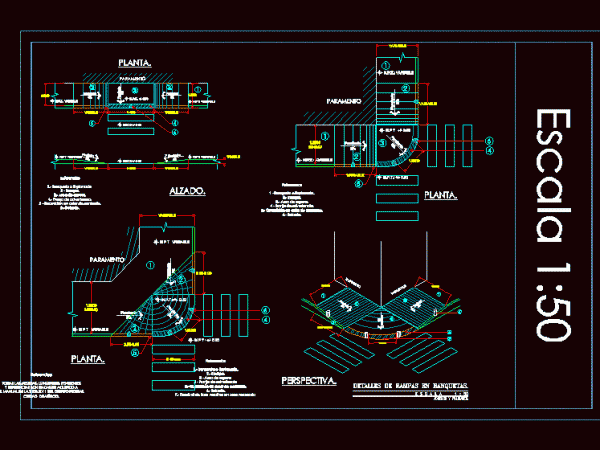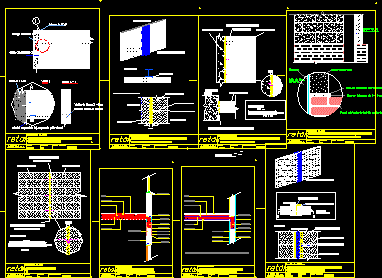
Pedestrian Ramp For Disables DWG Plan for AutoCAD
DETAILS DISABLED IN SIDEWALKS AND SIDEWALKS; WELL AS CRUCES E INTERSECTIONS (STEPS PEDESTRIAN AND CRUISE); IN VIEW OF PLANT; ELEVATION and isometric; AS WELL AS THE DESCRIPTION OF EACH OF…

DETAILS DISABLED IN SIDEWALKS AND SIDEWALKS; WELL AS CRUCES E INTERSECTIONS (STEPS PEDESTRIAN AND CRUISE); IN VIEW OF PLANT; ELEVATION and isometric; AS WELL AS THE DESCRIPTION OF EACH OF…

Square intersections Drawing labels, details, and other text information extracted from the CAD file (Translated from Spanish): right foot, wall normal amount, auto perforator, for each side, lower floor, element…

External closed with sandwich panels G.R.C.- Carpentry and plane roof intersections Drawing labels, details, and other text information extracted from the CAD file (Translated from Spanish): Uralite group Raw text…

Multy panel pre ensambled – Details – – Installations anchorages – Walls intersections Drawing labels, details, and other text information extracted from the CAD file (Translated from Spanish): isometric view,…

Retak – Intersections – Walls with columns – Walls with beams – Details with technical specifications Drawing labels, details, and other text information extracted from the CAD file (Translated from…
