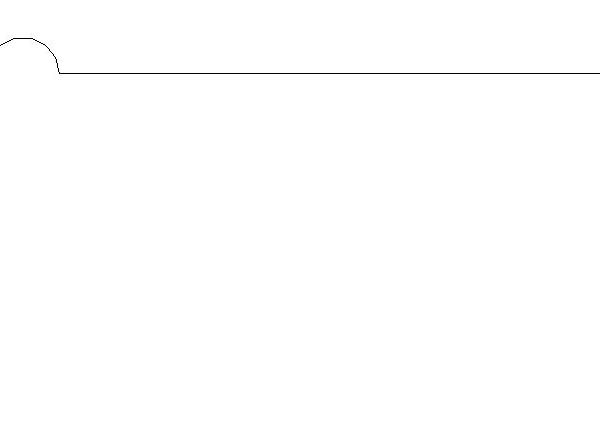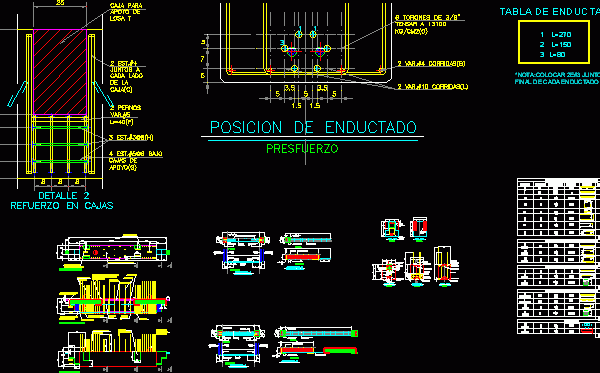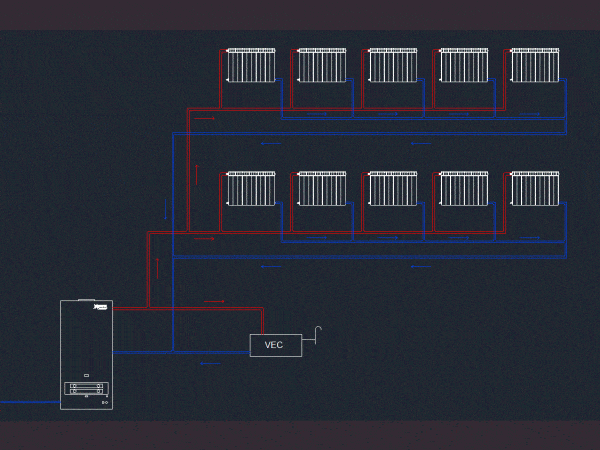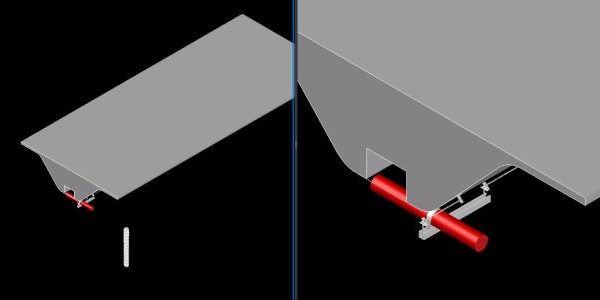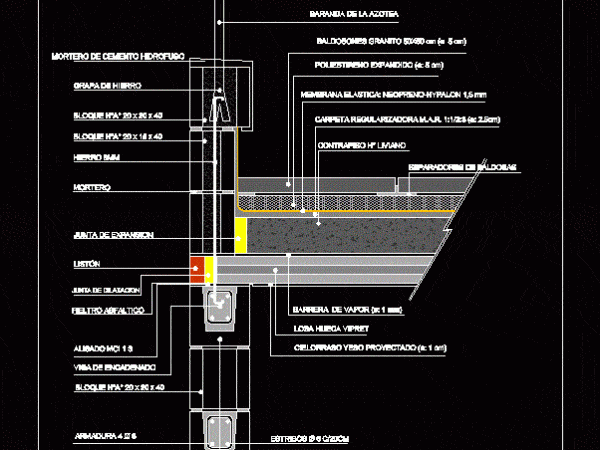
Accessible Roof Concrete Block DWG Detail for AutoCAD
Construction detail of accessible roof (or inverted roof) made streamlined construction with concrete block and prestressed hollow slab. Drawing labels, details, and other text information extracted from the CAD file…

