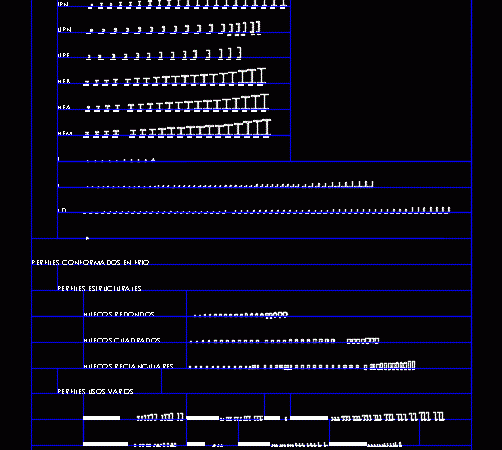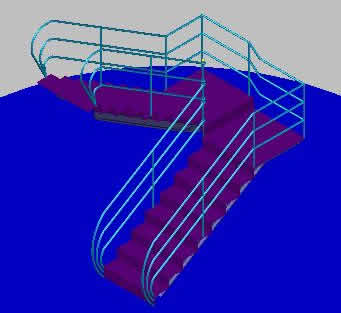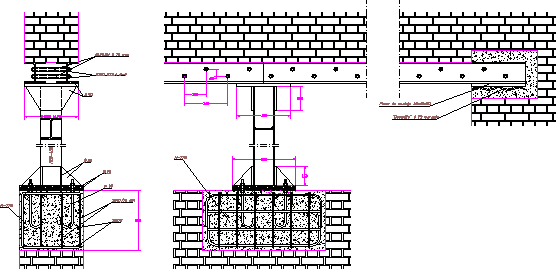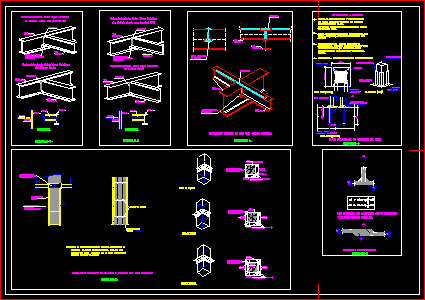
Ipe; Upn 2D DWG Block for AutoCAD
Drawing 2d – view – dimensions Drawing labels, details, and other text information extracted from the CAD file (Translated from Spanish): upn, rectangular recesses, square holes, round holes, ipn, upn,…

Drawing 2d – view – dimensions Drawing labels, details, and other text information extracted from the CAD file (Translated from Spanish): upn, rectangular recesses, square holes, round holes, ipn, upn,…

Metallic stair over profile rails IPN 1;07 weight by 2;90 high – layout in U Drawing labels, details, and other text information extracted from the CAD file (Translated from Romanian):…

Shore of walls with profiles in metallic IPN Drawing labels, details, and other text information extracted from the CAD file (Translated from Spanish): Wall, Burlon mm, tube, Wide wall, scale,…

Metallic profiles normalized IPN , 21 drawings Raw text data extracted from CAD file: Language N/A Drawing Type Block Category Construction Details & Systems Additional Screenshots File Type dwg Materials…

Connections between beams IPN – Details columns and anchorages Drawing labels, details, and other text information extracted from the CAD file (Translated from Spanish): Reinforcement is necessary there must be…
