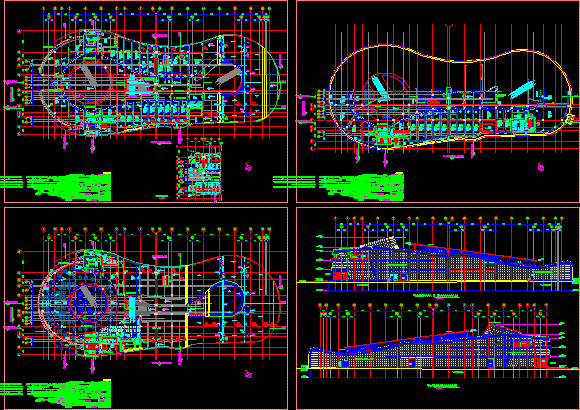
Commercial Complex DWG Block for AutoCAD
Ati Saz commercial complex; in Iran Drawing labels, details, and other text information extracted from the CAD file: j.c, st.d., c.-, w.-, street, sc: Raw text data extracted from CAD…

Ati Saz commercial complex; in Iran Drawing labels, details, and other text information extracted from the CAD file: j.c, st.d., c.-, w.-, street, sc: Raw text data extracted from CAD…
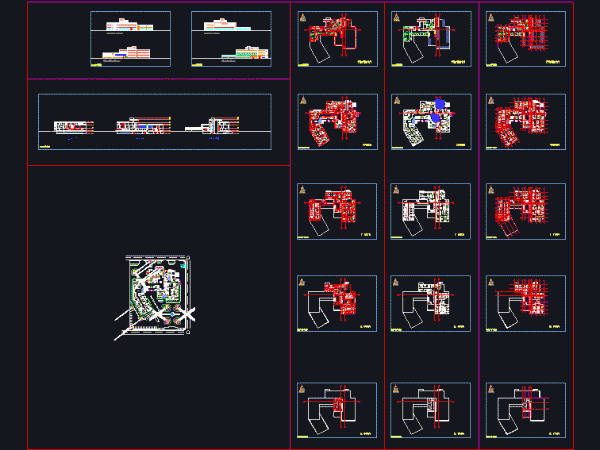
Designed 50 – bed hospital for Yazd; Yazd Province; Iran. The latest technology is used in the hospital for treatment. The hospital has-been designed for hot and dry areas Language…
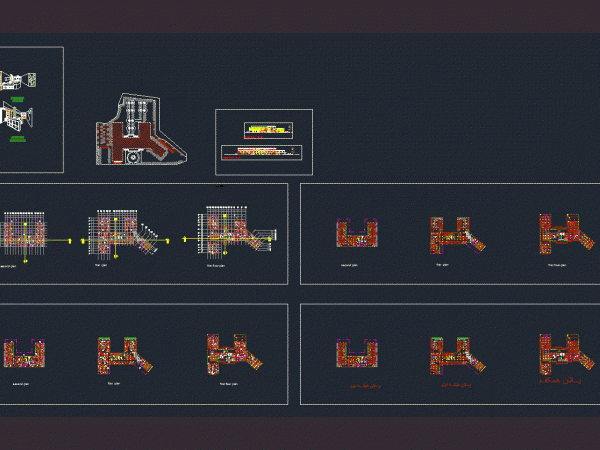
This is hospital designing full project in iran mazandaran – Plants – Sections Language English Drawing Type Full Project Category Hospital & Health Centres Additional Screenshots File Type dwg Materials…
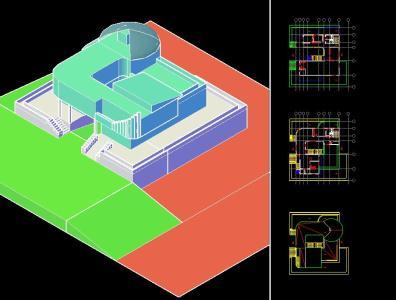
2 Fireplaces (Family Caregiver and Family With 5 Person) In a village in northern Iran with a damp, mild climate and green environment Language English Drawing Type Model Category House…
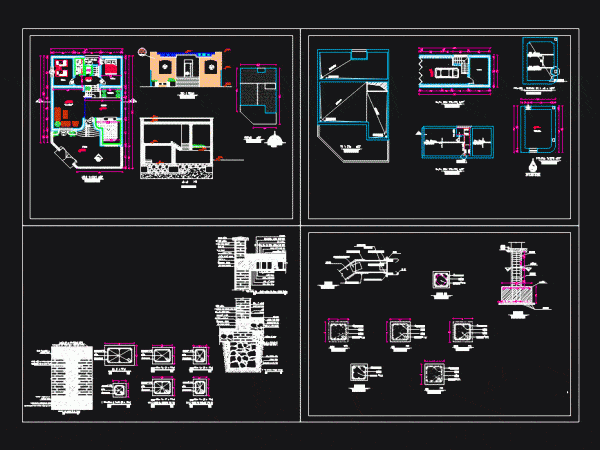
I drawed this house in iran and want to publish it in bibliocad. Drawing labels, details, and other text information extracted from the CAD file: b – b, l-l, view,…
