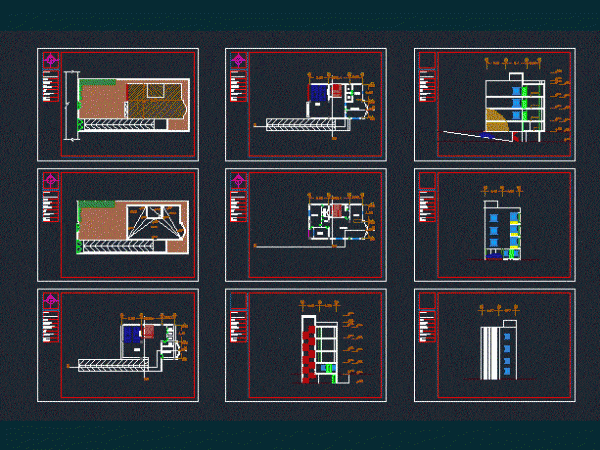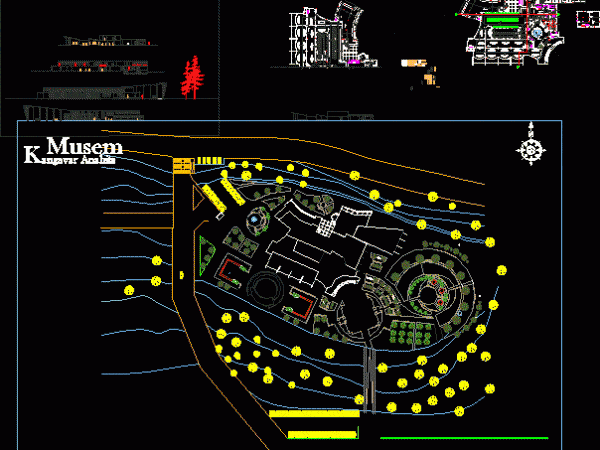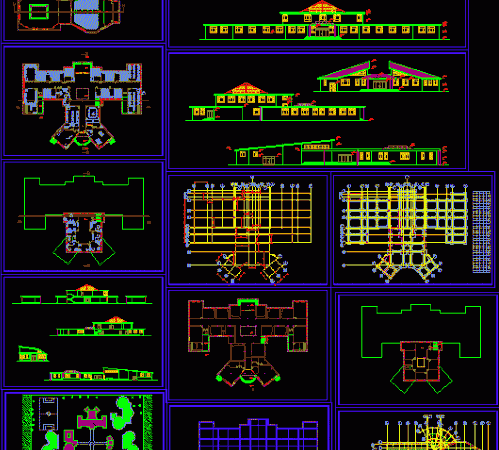
Small Apartment DWG Block for AutoCAD
It is a small apartment in 4 floor it has 135 meter area this apartment is in iran Drawing labels, details, and other text information extracted from the CAD file:…

It is a small apartment in 4 floor it has 135 meter area this apartment is in iran Drawing labels, details, and other text information extracted from the CAD file:…

Museum of stone in Iran Drawing labels, details, and other text information extracted from the CAD file: small, front view, walkdm-f, side view, walkdm-s, walker, walker-f, walker-s, lavatory, crutch range,…

Conservatory – Plans – sections – elevations Raw text data extracted from CAD file: Language English Drawing Type Plan Category Cultural Centers & Museums Additional Screenshots File Type dwg Materials…

The file is an academic exercise of designing a Midway Hotel in the humid zone in Southeast Iran in the vicinity of Karun River – Next to Shustar; Khouzestan Province.El…

This project is a rural hotel that is small contains all major sections. This rural hotel though small, meets all the needs of a nearby attraction. Raw text data extracted…
