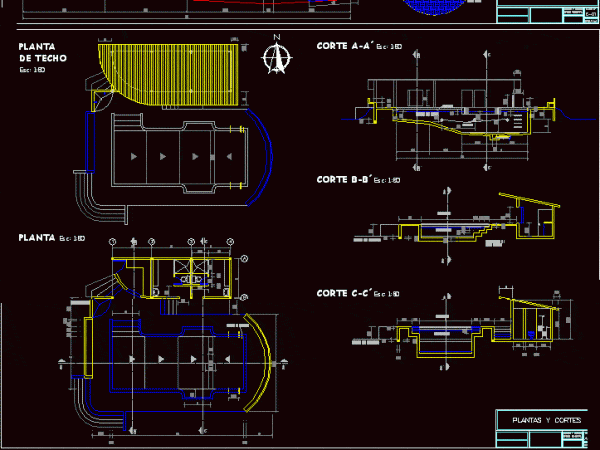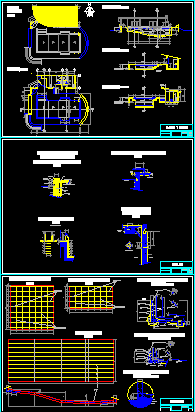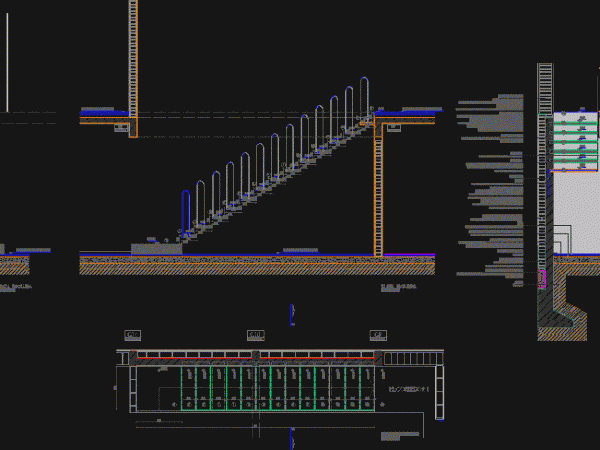
Pool ‘s Project With Details DWG Full Project for AutoCAD
Pool’s project Ho Ao with constructive details – Bent of irons – Ilumination from lateral walls Drawing labels, details, and other text information extracted from the CAD file (Translated from…




