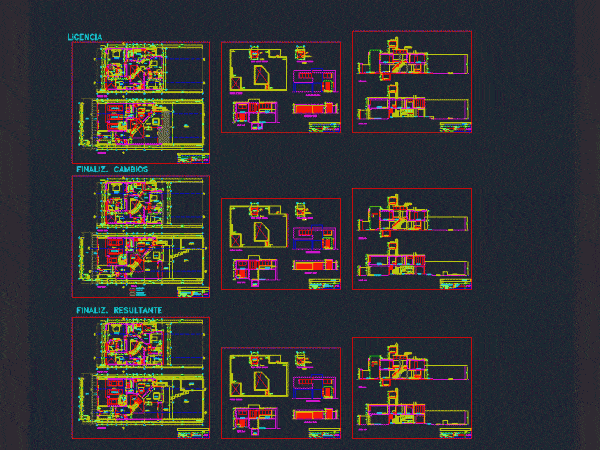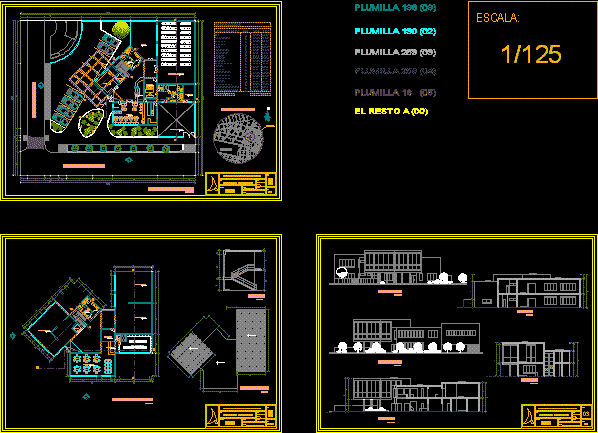
Single Family Home DWG Block for AutoCAD
Single family Home; two floors. three parking spaces located in the district of San Isidro Drawing labels, details, and other text information extracted from the CAD file (Translated from Spanish):…

Single family Home; two floors. three parking spaces located in the district of San Isidro Drawing labels, details, and other text information extracted from the CAD file (Translated from Spanish):…

Indeci floor plans for multifamily located in the district of San Isidro – Lima Drawing labels, details, and other text information extracted from the CAD file (Translated from Spanish): lamina:,…

is a cultural center located in San Isidro Drawing labels, details, and other text information extracted from the CAD file (Translated from Spanish): temporary exhibition hall, empty, entrance hall, basement…

gallery in san isidro Drawing labels, details, and other text information extracted from the CAD file (Translated from Spanish): p. of arq enrique guerrero hernández., p. of arq Adriana. rosemary…

Hotel in Lima – Peru-District San Isidro – Amplification and remodeling of basement and two bedrooms in high levels Drawing labels, details, and other text information extracted from the CAD…
