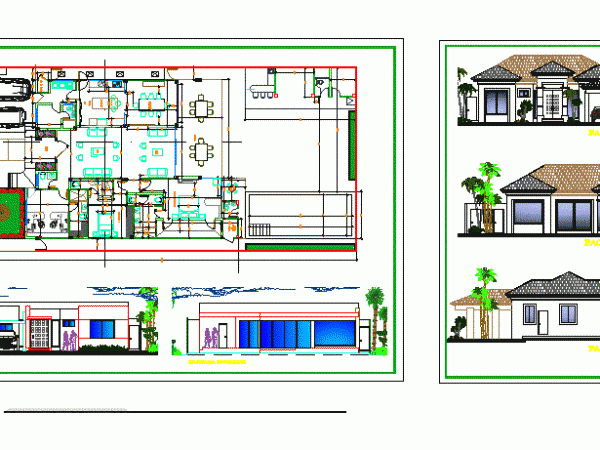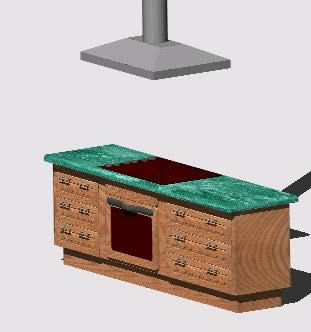
Island House DWG Full Project for AutoCAD
PROJECT OF A RESIDENCE IN AN ISLAND, HAS 2 FLOORS, 4 FRONTS, AND PERSPECTIVE Drawing labels, details, and other text information extracted from the CAD file (Translated from Spanish): front…

PROJECT OF A RESIDENCE IN AN ISLAND, HAS 2 FLOORS, 4 FRONTS, AND PERSPECTIVE Drawing labels, details, and other text information extracted from the CAD file (Translated from Spanish): front…

CONTAINS – PLANT – CORTES – Facades – drawing process VILLA LOCATED ON THE ISLAND OF GUAYAQUIL MOCOLI Drawing labels, details, and other text information extracted from the CAD file…

3d Kitchen Island Drawing labels, details, and other text information extracted from the CAD file: ewq, wood – white ash, marble – green Raw text data extracted from CAD file:…

3d American Airlines Island – Raw text data extracted from CAD file: Language English Drawing Type Model Category Furniture & Appliances Additional Screenshots File Type dwg Materials Measurement Units Metric…

Wooden island on design with different characteristics according to climates Drawing labels, details, and other text information extracted from the CAD file (Translated from Spanish): level of drawers, door, shelf,…
