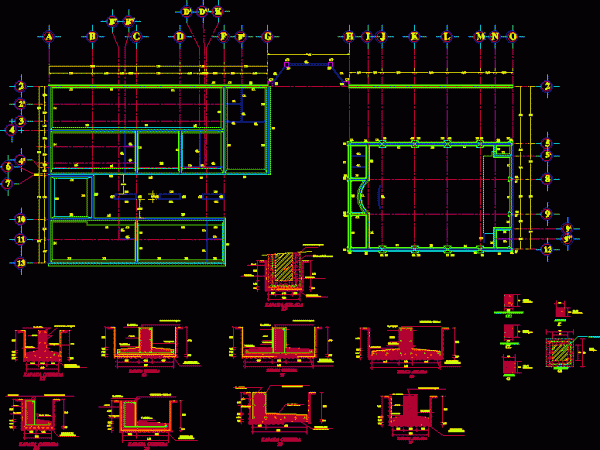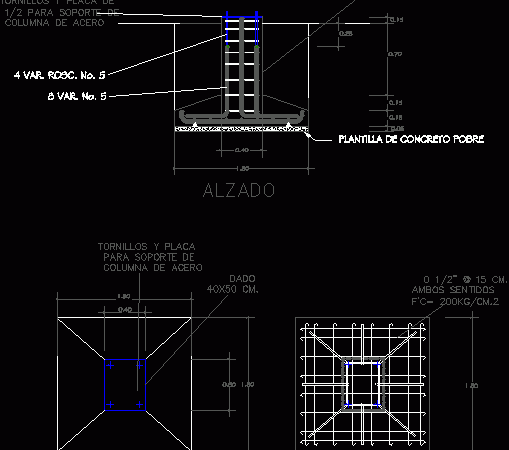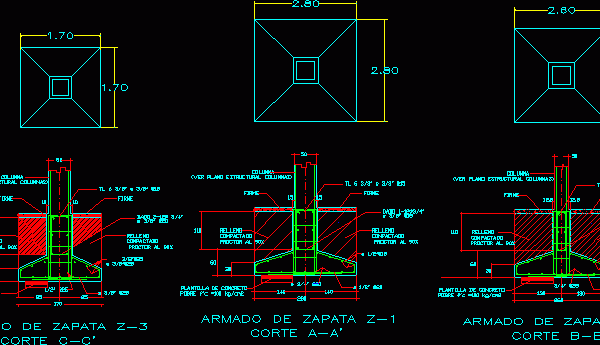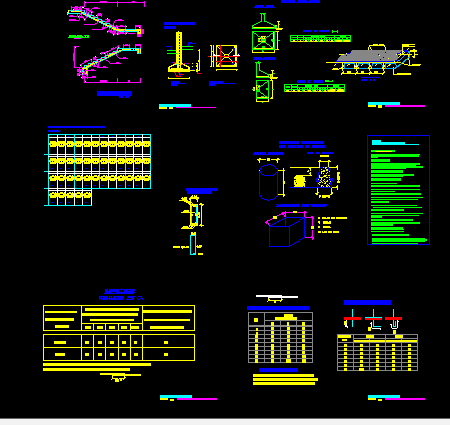
Isolated Footing – Details DWG Detail for AutoCAD
Isolated footing – Details Drawing labels, details, and other text information extracted from the CAD file (Translated from Spanish): d ”, b ”, template of, poor, concrete, v’s, template of,…

Isolated footing – Details Drawing labels, details, and other text information extracted from the CAD file (Translated from Spanish): d ”, b ”, template of, poor, concrete, v’s, template of,…

Isolated footing Detail Drawing labels, details, and other text information extracted from the CAD file (Translated from Spanish): armed plant, raised, plant, foundation details, screws for steel column support plate,…

View in plant and section of isolated shoes Drawing labels, details, and other text information extracted from the CAD file (Translated from Spanish): compacted, proctor al, poor f’c, concrete template,…

Isolated shoe at stairway with concrete armed columns Drawing labels, details, and other text information extracted from the CAD file (Translated from Spanish): scale, title, scale, structural detail, headquarters, construction…

Isolated bases -Rethinking Drawing labels, details, and other text information extracted from the CAD file (Translated from Spanish): ing. m. altamirano ing. r. marine guiñazu, redefinition of foundations, regional faculty…
