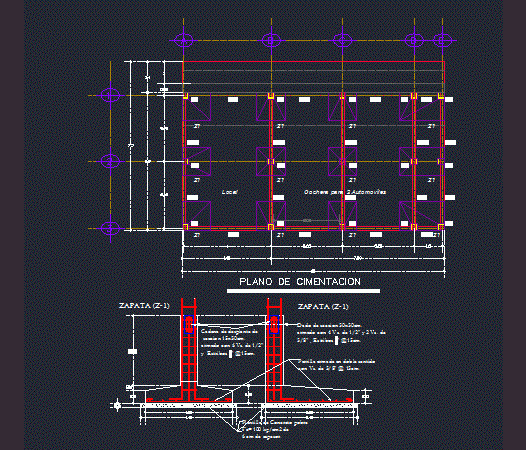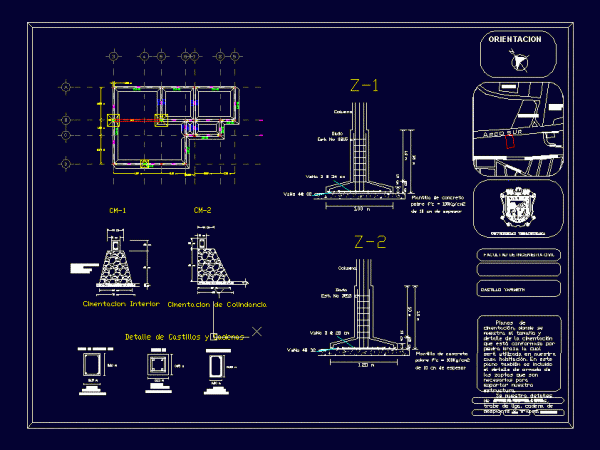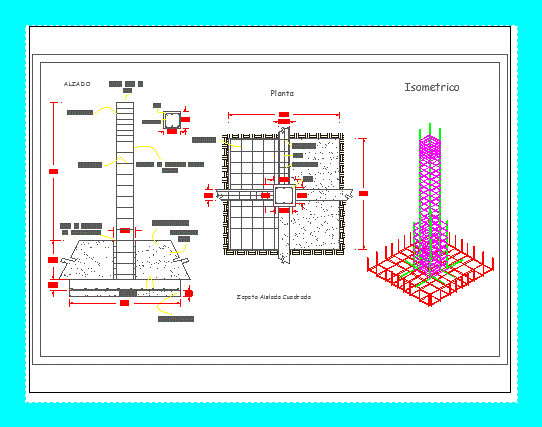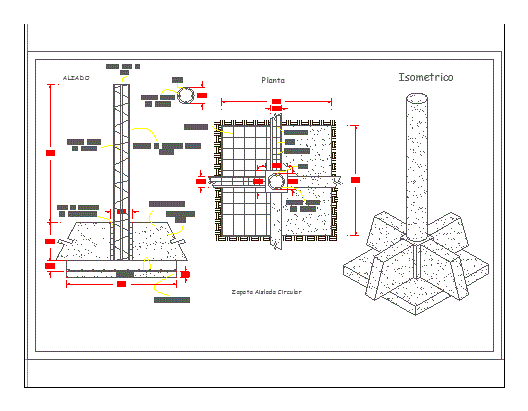
Structural Plano College Dorm DWG Detail for AutoCAD
The map shows the horizontal and vertical structural criteria consists of a foundation of isolated footings, columns and girders and deck losacero IPR. Structural details from the foundation to the…




