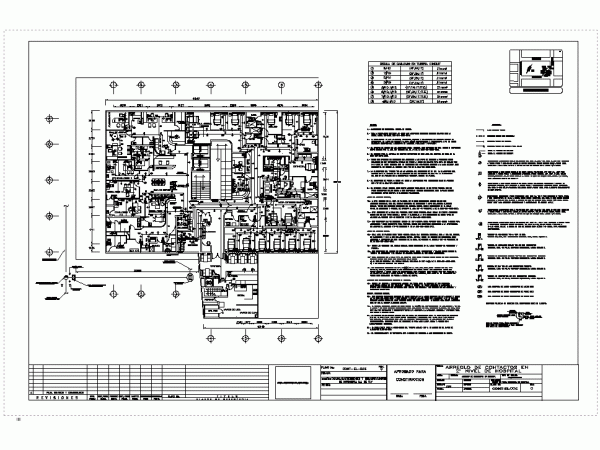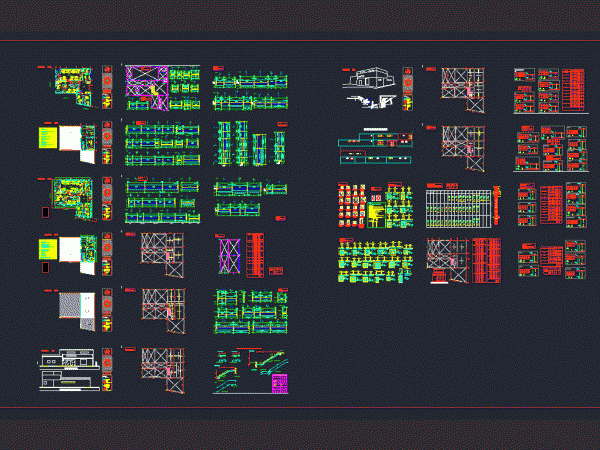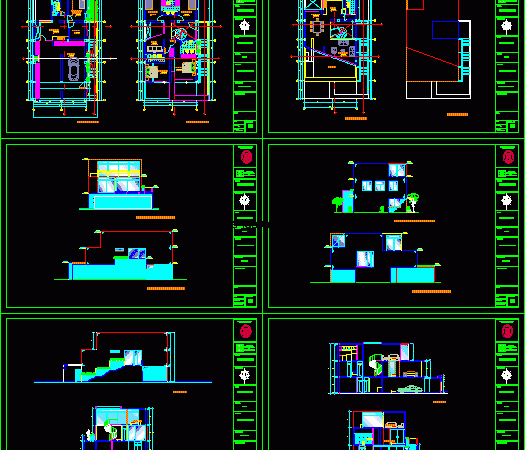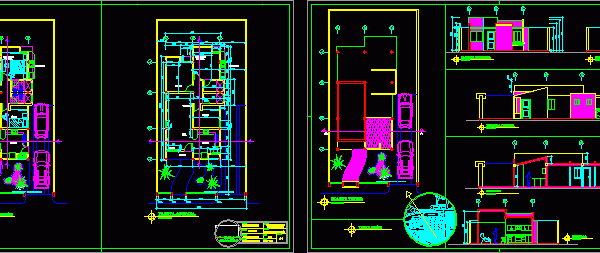
Contacts Hospital DWG Block for AutoCAD
Distribution of selected contactsin areas of practice; isolated; General hospital care . Drawing labels, details, and other text information extracted from the CAD file: general notes, date, no., firm name…

Distribution of selected contactsin areas of practice; isolated; General hospital care . Drawing labels, details, and other text information extracted from the CAD file: general notes, date, no., firm name…

Area hospital isolated or infectious – architecture design (furnished – bounded, etc) and structural design (foundations, beams, columns and slab massif) Drawing labels, details, and other text information extracted from…

Bioclimatic house isolated on a beach. Drawing labels, details, and other text information extracted from the CAD file (Translated from Spanish): frontal facade elevation, rear facade elevation, left side elevation,…

House for one family that is not in physical contact with other buildings. Drawing labels, details, and other text information extracted from the CAD file (Translated from Spanish): fox, stone…

Planes Architecture of Isolated Single Family Drawing labels, details, and other text information extracted from the CAD file (Translated from Italian): urbanizacion, independencia, parque de ferias, i n t e…
