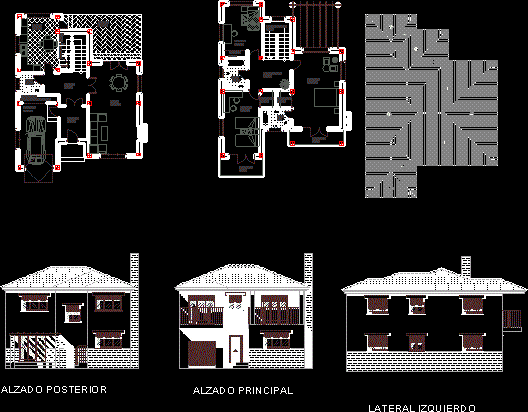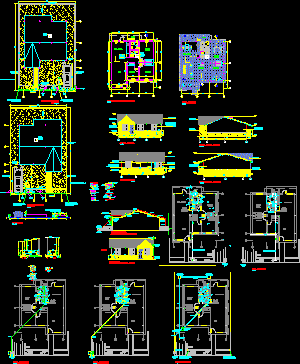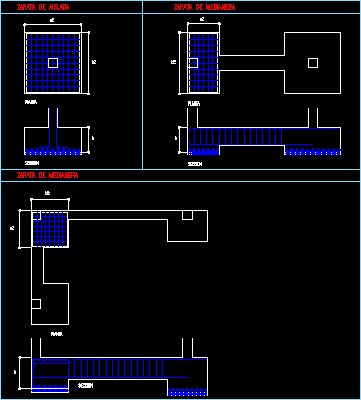
Single Family Home DWG Block for AutoCAD
Isolated single family home Drawing labels, details, and other text information extracted from the CAD file (Translated from Spanish): classroom, pipe, level, electrical and sanitary facilities, ground floor, upper floor,…




