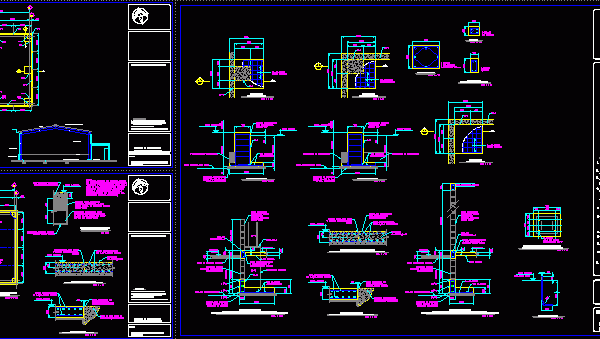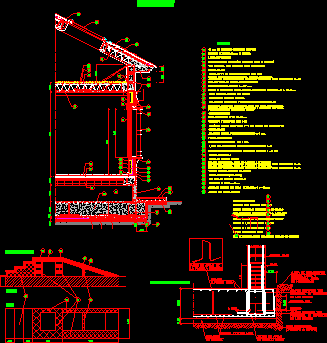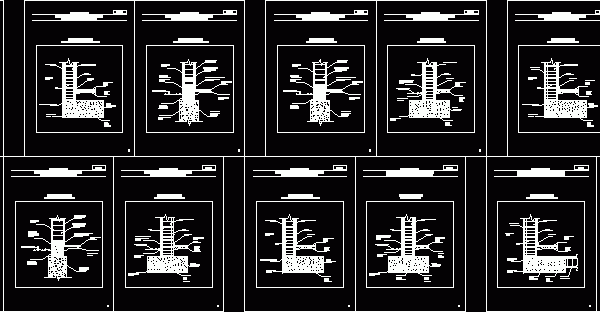
Isolated Footing DWG Section for AutoCAD
Detail of armed isolated concrete footing – Section Drawing labels, details, and other text information extracted from the CAD file (Translated from Spanish): dice, middle shoe zc, concrete template, niv,…

Detail of armed isolated concrete footing – Section Drawing labels, details, and other text information extracted from the CAD file (Translated from Spanish): dice, middle shoe zc, concrete template, niv,…

Specifications for shovel and hook- Detail footing Z-2 isolated Drawing labels, details, and other text information extracted from the CAD file (Translated from Spanish): of overlap, approx, without esc, overlaps…

Detail extern close of one family house isolated – Extern close – Armed slab detail – Access ramp Drawing labels, details, and other text information extracted from the CAD file…

Isolated footing general specifications Drawing labels, details, and other text information extracted from the CAD file (Translated from Spanish): scale, general specifications, support chocks, grill, rough finish, pillar, clean, concrete,…

Move foundation in armed concret – Armed of column -Cyclopean concret – Isolated shoe concret armed – Drawing labels, details, and other text information extracted from the CAD file (Translated…
