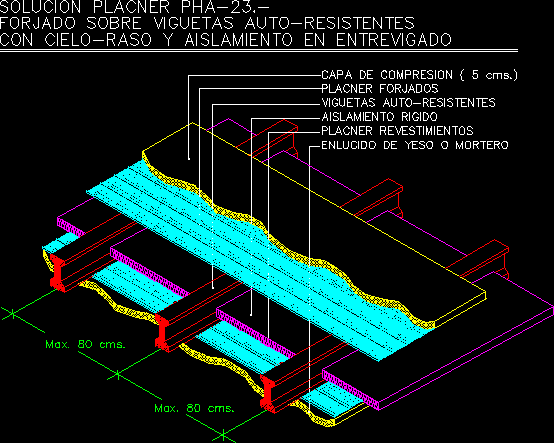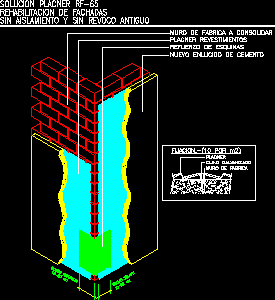
Framework Of Plant DWG Block for AutoCAD
Framework on ownresistan beams with ceiling and isolating between beams Drawing labels, details, and other text information extracted from the CAD file (Translated from Spanish): Forged over joists, Plaster plaster…


