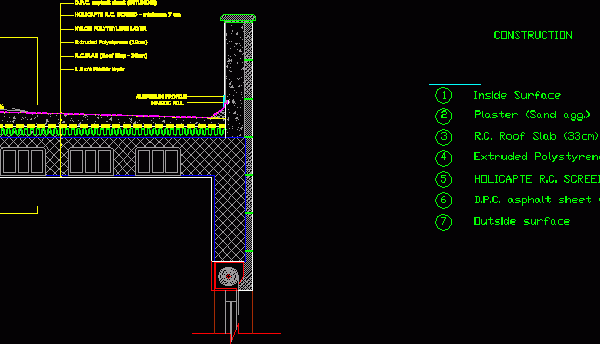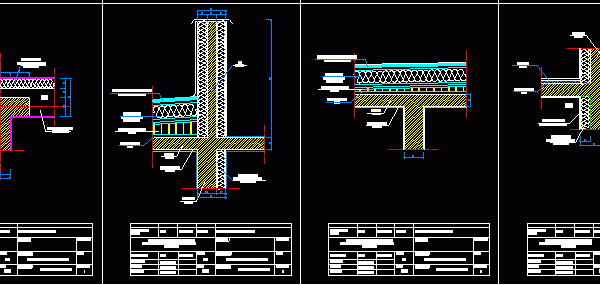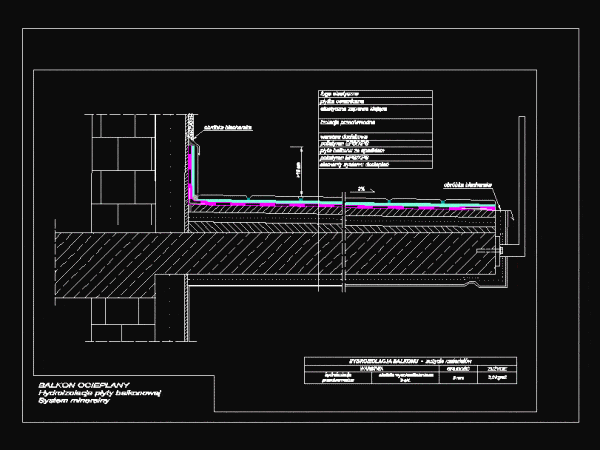
Roof Isolation Detail DWG Detail for AutoCAD
Roof isolation detail used in the middle east Drawing labels, details, and other text information extracted from the CAD file: all right to klil industries, d.p.c. asphalt sheet, nylon polythylene…

Roof isolation detail used in the middle east Drawing labels, details, and other text information extracted from the CAD file: all right to klil industries, d.p.c. asphalt sheet, nylon polythylene…

Detail of isolation in outer wall used in the Middle Orienie. Drawing labels, details, and other text information extracted from the CAD file: consulting engineers, p.h, outside surface, stone, concrete,…

3 Design; floor – front view and details of insulation from the wall Drawing labels, details, and other text information extracted from the CAD file (Translated from Romanian): bca, interior…

CERAMIC TILE CURVE; TERMIC ISOLATION; WATER PROOFING MEMBRANE E.P.D.M.;FORGE COVE 19 3 WITH COVE EXPANDID POLYSYIRENE ; SEMI BEAM PREFABRICATED; FIXING MORTAR AND MECHANIC FIXING , ISOLATED PLATES Drawing labels,…

Hydro isolation of Balcony Roof Drawing labels, details, and other text information extracted from the CAD file (Translated from Polish): sheet metal processing, izohan renobud, izohan dilatation rope, izohan tape,…
